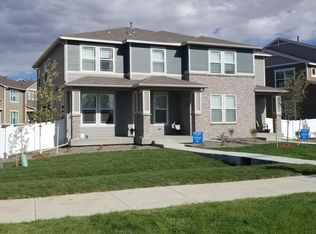Sold for $472,000
$472,000
5087 Buckwheat Road, Brighton, CO 80640
3beds
1,987sqft
Duplex
Built in 2021
2,887 Square Feet Lot
$448,000 Zestimate®
$238/sqft
$2,970 Estimated rent
Home value
$448,000
$426,000 - $470,000
$2,970/mo
Zestimate® history
Loading...
Owner options
Explore your selling options
What's special
This paired home was built in 2021 and offers a perfect blend of modern elegance and functionality. Step inside and be greeted by an open floor with three bedrooms plus an office and three bathrooms. The spacious kitchen boasts a large island with granite counters, stainless steel appliances, tons of cabinet space and a large pantry. It's open to the living area creating an inviting atmosphere perfect for entertaining. The upstairs laundry room is strategically placed near all three bedrooms for added ease of daily living. The extra large primary suite offers a 3/4 bathroom with granite counters and a large walk in closet. The backyard features a fully fenced yard with a beautiful stamped concrete patio and lush artificial turf for low maintenance living or pets. Whether you're hosting outdoor gatherings or simply enjoying a quiet morning coffee, this space provides the perfect backdrop for every lifestyle. Enjoy the 2 car attached garage - no more brushing off snow from your car! Solar panels are owned and will help to save on those energy bills. Located right down the street from 2 neighborhood parks and mountain views from the front porch!
Zillow last checked: 8 hours ago
Listing updated: October 01, 2024 at 10:55am
Listed by:
Kathy Hansen 303-589-2462,
eXp Realty, LLC
Bought with:
Haley Bartlett, 100067699
iGo Realty
Source: REcolorado,MLS#: 8717905
Facts & features
Interior
Bedrooms & bathrooms
- Bedrooms: 3
- Bathrooms: 3
- Full bathrooms: 1
- 3/4 bathrooms: 1
- 1/2 bathrooms: 1
- Main level bathrooms: 1
Primary bedroom
- Level: Upper
Bedroom
- Level: Upper
Bedroom
- Level: Upper
Primary bathroom
- Level: Upper
Bathroom
- Level: Main
Bathroom
- Level: Upper
Dining room
- Level: Main
Kitchen
- Level: Main
Laundry
- Level: Upper
Living room
- Level: Main
Office
- Description: Currently Used As A Gym
- Level: Main
Heating
- Forced Air
Cooling
- Central Air
Appliances
- Included: Dishwasher, Disposal, Microwave, Range, Tankless Water Heater, Water Softener
- Laundry: In Unit
Features
- Eat-in Kitchen, Granite Counters, Kitchen Island, Open Floorplan, Pantry, Primary Suite, Smoke Free, Walk-In Closet(s)
- Flooring: Carpet, Vinyl
- Windows: Double Pane Windows, Window Coverings
- Has basement: No
- Common walls with other units/homes: End Unit,1 Common Wall
Interior area
- Total structure area: 1,987
- Total interior livable area: 1,987 sqft
- Finished area above ground: 1,987
Property
Parking
- Total spaces: 2
- Parking features: Concrete
- Attached garage spaces: 2
Features
- Levels: Two
- Stories: 2
- Patio & porch: Front Porch, Patio
- Exterior features: Private Yard, Rain Gutters
- Fencing: Full
Lot
- Size: 2,887 sqft
Details
- Parcel number: R0201512
- Special conditions: Standard
Construction
Type & style
- Home type: SingleFamily
- Architectural style: Traditional
- Property subtype: Duplex
- Attached to another structure: Yes
Materials
- Frame
- Foundation: Slab, Structural
- Roof: Composition
Condition
- Year built: 2021
Details
- Builder name: Meritage Homes
Utilities & green energy
- Sewer: Public Sewer
- Water: Public
Community & neighborhood
Location
- Region: Henderson
- Subdivision: Village At Southgate Brighton
HOA & financial
HOA
- Has HOA: Yes
- HOA fee: $82 monthly
- Amenities included: Park, Playground
- Services included: Maintenance Grounds, Recycling, Snow Removal, Trash
- Association name: Villages Southgate MSI
- Association phone: 303-420-4433
- Second HOA fee: $180 quarterly
- Second association name: Village at Southgate Metro District
- Second association phone: 303-987-0835
Other
Other facts
- Listing terms: Cash,Conventional,FHA,VA Loan
- Ownership: Individual
Price history
| Date | Event | Price |
|---|---|---|
| 3/27/2024 | Sold | $472,000+0.4%$238/sqft |
Source: | ||
| 3/5/2024 | Pending sale | $470,000$237/sqft |
Source: | ||
| 2/22/2024 | Price change | $470,000-2.1%$237/sqft |
Source: | ||
| 1/22/2024 | Listed for sale | $480,000+25.8%$242/sqft |
Source: | ||
| 2/25/2021 | Sold | $381,625$192/sqft |
Source: | ||
Public tax history
| Year | Property taxes | Tax assessment |
|---|---|---|
| 2025 | $5,246 +0.4% | $29,500 -14.7% |
| 2024 | $5,226 +17.3% | $34,570 |
| 2023 | $4,456 +67.7% | $34,570 +29.9% |
Find assessor info on the county website
Neighborhood: 80640
Nearby schools
GreatSchools rating
- 4/10John W Thimmig Elementary SchoolGrades: PK-5Distance: 0.9 mi
- 4/10Prairie View Middle SchoolGrades: 6-8Distance: 0.2 mi
- 5/10Prairie View High SchoolGrades: 9-12Distance: 0.3 mi
Schools provided by the listing agent
- Elementary: Thimmig
- Middle: Prairie View
- High: Prairie View
- District: School District 27-J
Source: REcolorado. This data may not be complete. We recommend contacting the local school district to confirm school assignments for this home.
Get a cash offer in 3 minutes
Find out how much your home could sell for in as little as 3 minutes with a no-obligation cash offer.
Estimated market value
$448,000
