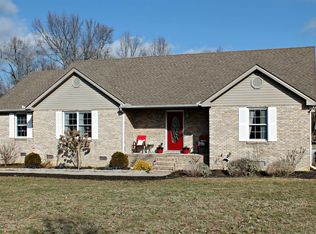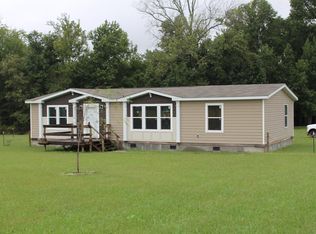Closed
$500,000
5087 Asbury Rd, Manchester, TN 37355
3beds
1,709sqft
Single Family Residence, Residential
Built in 2008
5.03 Acres Lot
$485,900 Zestimate®
$293/sqft
$1,932 Estimated rent
Home value
$485,900
$413,000 - $569,000
$1,932/mo
Zestimate® history
Loading...
Owner options
Explore your selling options
What's special
Charming Homesteading Property with Acreage, Garden & Workshop. Renovated home is a homesteader's dream! The property offers a variety of established features to support a self-sufficient lifestyle. Chicken Coops, Fruit bearing peach and apple trees, 24x24 Growers Solution High Tunnel/ Greenhouse, 40x50 garden area, a four bin compost, 24x25 metal building with concrete slab and electricity ideal for a workshop, all on 5+ acres. Home is updated with fully renovated kitchen, new cabinets and appliances w/deep Kraus sink. The Trane HVAC system was installed 2018 w/10 warranty and water heater is 1 yr old. Both baths have been updated with stylish finishes. Don't miss the chance to own this charming home and property!
Zillow last checked: 8 hours ago
Listing updated: March 25, 2025 at 10:36am
Listing Provided by:
John Turner, Broker 615-586-0900,
Onward Real Estate,
Debbie Stribling (The Turner-Victory Team) 615-476-1059,
Onward Real Estate
Bought with:
Debbie Stribling (The Turner-Victory Team), 273748
Onward Real Estate
Source: RealTracs MLS as distributed by MLS GRID,MLS#: 2788458
Facts & features
Interior
Bedrooms & bathrooms
- Bedrooms: 3
- Bathrooms: 2
- Full bathrooms: 2
- Main level bedrooms: 3
Bedroom 1
- Features: Full Bath
- Level: Full Bath
- Area: 256 Square Feet
- Dimensions: 16x16
Bedroom 2
- Features: Walk-In Closet(s)
- Level: Walk-In Closet(s)
- Area: 143 Square Feet
- Dimensions: 11x13
Bedroom 3
- Features: Walk-In Closet(s)
- Level: Walk-In Closet(s)
- Area: 143 Square Feet
- Dimensions: 11x13
Dining room
- Area: 204 Square Feet
- Dimensions: 12x17
Kitchen
- Features: Pantry
- Level: Pantry
- Area: 144 Square Feet
- Dimensions: 12x12
Living room
- Area: 170 Square Feet
- Dimensions: 10x17
Heating
- Central, Electric
Cooling
- Ceiling Fan(s), Electric
Appliances
- Included: Electric Oven, Electric Range, Dryer, Microwave, Refrigerator, Washer
Features
- Ceiling Fan(s), Walk-In Closet(s)
- Flooring: Carpet, Wood, Tile
- Basement: Crawl Space
- Number of fireplaces: 1
- Fireplace features: Living Room
Interior area
- Total structure area: 1,709
- Total interior livable area: 1,709 sqft
- Finished area above ground: 1,709
Property
Parking
- Total spaces: 2
- Parking features: Garage Door Opener, Attached, Driveway
- Attached garage spaces: 2
- Has uncovered spaces: Yes
Features
- Levels: One
- Stories: 1
- Patio & porch: Patio, Covered, Porch
Lot
- Size: 5.03 Acres
- Features: Level
Details
- Parcel number: 083 01615 000
- Special conditions: Standard
Construction
Type & style
- Home type: SingleFamily
- Architectural style: Traditional
- Property subtype: Single Family Residence, Residential
Materials
- Brick
- Roof: Shingle
Condition
- New construction: No
- Year built: 2008
Utilities & green energy
- Sewer: Septic Tank
- Water: Public
- Utilities for property: Electricity Available, Water Available
Community & neighborhood
Location
- Region: Manchester
- Subdivision: Howlands Asbury Rd
Price history
| Date | Event | Price |
|---|---|---|
| 3/25/2025 | Sold | $500,000$293/sqft |
Source: | ||
| 2/14/2025 | Pending sale | $500,000$293/sqft |
Source: | ||
| 2/6/2025 | Listed for sale | $500,000+113.7%$293/sqft |
Source: | ||
| 3/24/2021 | Listing removed | -- |
Source: Owner Report a problem | ||
| 7/6/2017 | Sold | $234,000-4.5%$137/sqft |
Source: Public Record Report a problem | ||
Public tax history
| Year | Property taxes | Tax assessment |
|---|---|---|
| 2025 | $1,761 | $75,550 |
| 2024 | $1,761 | $75,550 |
| 2023 | $1,761 | $75,550 |
Find assessor info on the county website
Neighborhood: 37355
Nearby schools
GreatSchools rating
- 7/10Hillsboro Elementary SchoolGrades: PK-5Distance: 4 mi
- 5/10Coffee County Middle SchoolGrades: 6-8Distance: 8.7 mi
- 6/10Coffee County Central High SchoolGrades: 9-12Distance: 8.1 mi
Schools provided by the listing agent
- Elementary: Hillsboro Elementary
- Middle: Coffee County Middle School
- High: Coffee County Raider Academy
Source: RealTracs MLS as distributed by MLS GRID. This data may not be complete. We recommend contacting the local school district to confirm school assignments for this home.
Get a cash offer in 3 minutes
Find out how much your home could sell for in as little as 3 minutes with a no-obligation cash offer.
Estimated market value$485,900
Get a cash offer in 3 minutes
Find out how much your home could sell for in as little as 3 minutes with a no-obligation cash offer.
Estimated market value
$485,900

