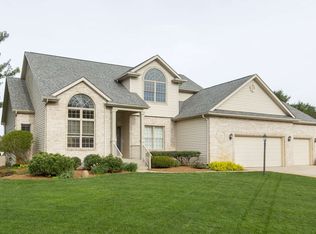Many high-quality updates in this 4 bedroom, 2.5 bath home in quick-selling Saddlebrook, in Northpoint, Discovery, and Penn Schools. The brick front adds great curb appeal, and as you enter the home, the two-story foyer welcomes you and gives the home plenty of natural light. The sellers have added beautiful gleaming hardwood flooring to the entire main level! They have also remodeled the kitchen with new granite countertops, backsplash, fixtures, lighting and high-end stainless steel appliances. The carpet throughout the rest of the home was just installed in 2015. The master bathroom shower was just installed before listing. A bonus feature is the 2nd-level laundry room. The furnace is also newer. The 3-car garage is oversized for extra storage. The tear-off roof is brand new! Enjoy the private tree-lined back yard off the freshly stained deck. This home is immaculate and in move-in condition!
This property is off market, which means it's not currently listed for sale or rent on Zillow. This may be different from what's available on other websites or public sources.
