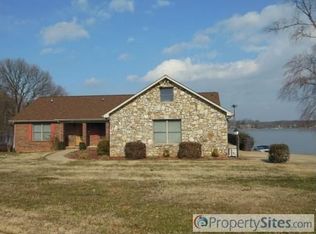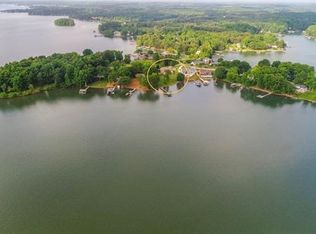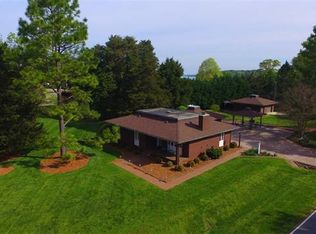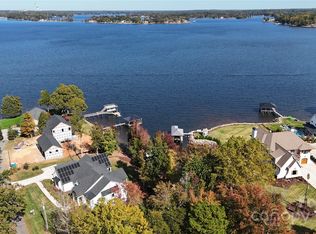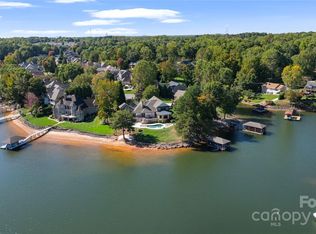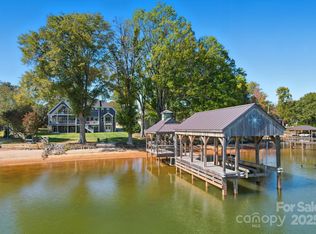Beautiful, waterfront home. Enjoy the lake life in this 4534 sq ft home located on Lake Norman's main channel with stunning long range views from nearly every room. Beautiful custom real timber beams greet you as you enter and extend onto the covered porch. This home is made for entertaining with sliding doors located in the living area, office and primary bedroom that open directly to the porch and pool deck, complete with spa and infinity pool. Upgrades throughout in this builder's personal home. No HOA fees in this quiet community. 3 BR, 3 1/2 bath with office, flex areas and large loft area upstairs. Enjoy the functionality of the beautiful custom primary closet complete with vanity, window seat and large island. Over 460 square feet of unfinished area above the garage for future expansion or storage. The large 3 car garage has hard-coated flooring, and a large parking area for a multitude of guests. Private dock with boat lift and a private boat ramp located on the property.
Under contract-show
$3,495,000
5086 Windward Point Ln, Denver, NC 28037
3beds
4,533sqft
Est.:
Single Family Residence
Built in 2017
0.61 Acres Lot
$3,262,100 Zestimate®
$771/sqft
$-- HOA
What's special
Waterfront homePrivate boat rampPorch and pool deckPrivate dockStunning long range viewsCustom real timber beamsBoat lift
- 56 days |
- 696 |
- 21 |
Zillow last checked: 8 hours ago
Listing updated: December 04, 2025 at 01:22pm
Listing Provided by:
Wayne Orndorff wayne.orndorff@gmail.com,
Carolina Living Real Estate
Source: Canopy MLS as distributed by MLS GRID,MLS#: 4312956
Facts & features
Interior
Bedrooms & bathrooms
- Bedrooms: 3
- Bathrooms: 4
- Full bathrooms: 3
- 1/2 bathrooms: 1
- Main level bedrooms: 2
Primary bedroom
- Features: Walk-In Closet(s)
- Level: Main
Bedroom s
- Features: Ceiling Fan(s), Walk-In Closet(s)
- Level: Main
Bedroom s
- Features: Ceiling Fan(s), Walk-In Closet(s)
- Level: Upper
Bathroom full
- Level: Main
Bathroom half
- Level: Main
Bathroom full
- Level: Upper
Dining room
- Features: Coffered Ceiling(s)
- Level: Main
Kitchen
- Features: Breakfast Bar, Kitchen Island, Open Floorplan, Walk-In Pantry
- Level: Main
Living room
- Level: Main
Loft
- Features: Attic Walk In, Ceiling Fan(s)
- Level: Upper
Heating
- Central, Electric, Heat Pump
Cooling
- Central Air, Heat Pump
Appliances
- Included: Convection Oven, Dishwasher, Disposal, Down Draft, Electric Oven, Electric Water Heater, Gas Cooktop, Plumbed For Ice Maker, Self Cleaning Oven, Wall Oven
- Laundry: Electric Dryer Hookup, Laundry Room, Main Level
Features
- Drop Zone, Kitchen Island, Open Floorplan, Pantry, Storage, Walk-In Closet(s), Walk-In Pantry, Whirlpool
- Flooring: Marble, Tile, Wood
- Windows: Insulated Windows
- Has basement: No
- Attic: Walk-In
- Fireplace features: Family Room, Gas Log, Propane
Interior area
- Total structure area: 4,533
- Total interior livable area: 4,533 sqft
- Finished area above ground: 4,533
- Finished area below ground: 0
Property
Parking
- Total spaces: 3
- Parking features: Driveway, Attached Garage, Garage on Main Level
- Attached garage spaces: 3
- Has uncovered spaces: Yes
Features
- Levels: One and One Half
- Stories: 1.5
- Patio & porch: Front Porch, Rear Porch
- Exterior features: In-Ground Irrigation, Other - See Remarks
- Pool features: Fenced, In Ground, Infinity, Salt Water
- Has spa: Yes
- Spa features: Heated
- Fencing: Partial
- Has view: Yes
- View description: Water, Year Round
- Has water view: Yes
- Water view: Water
- Waterfront features: Boat Lift, Boat Ramp, Covered structure, Pier, Dock, Other - See Remarks, Waterfront
- Body of water: Lake Norman
Lot
- Size: 0.61 Acres
- Features: Level, Other - See Remarks
Details
- Parcel number: 31305
- Zoning: R-SF
- Special conditions: Standard
Construction
Type & style
- Home type: SingleFamily
- Architectural style: Traditional
- Property subtype: Single Family Residence
Materials
- Fiber Cement, Stone Veneer
- Foundation: Crawl Space, Stone
Condition
- New construction: No
- Year built: 2017
Utilities & green energy
- Sewer: Septic Installed
- Water: Well
- Utilities for property: Cable Connected, Electricity Connected, Propane
Community & HOA
Community
- Security: Carbon Monoxide Detector(s), Smoke Detector(s)
- Subdivision: Harbor Point
Location
- Region: Denver
Financial & listing details
- Price per square foot: $771/sqft
- Tax assessed value: $1,633,530
- Annual tax amount: $10,023
- Date on market: 10/16/2025
- Cumulative days on market: 202 days
- Exclusions: Refrigerator, washer/dryer
- Electric utility on property: Yes
- Road surface type: Concrete, Paved
Estimated market value
$3,262,100
$3.10M - $3.43M
$4,312/mo
Price history
Price history
| Date | Event | Price |
|---|---|---|
| 10/16/2025 | Listed for sale | $3,495,000$771/sqft |
Source: | ||
| 8/24/2025 | Listing removed | $3,495,000$771/sqft |
Source: | ||
| 8/3/2025 | Listed for sale | $3,495,000-7.8%$771/sqft |
Source: | ||
| 7/18/2025 | Listing removed | $3,790,000$836/sqft |
Source: | ||
| 6/9/2025 | Listed for sale | $3,790,000-4.1%$836/sqft |
Source: | ||
Public tax history
Public tax history
| Year | Property taxes | Tax assessment |
|---|---|---|
| 2025 | $10,023 +0.5% | $1,633,530 |
| 2024 | $9,970 | $1,633,530 |
| 2023 | $9,970 +22.9% | $1,633,530 +51.4% |
Find assessor info on the county website
BuyAbility℠ payment
Est. payment
$20,194/mo
Principal & interest
$17398
Property taxes
$1573
Home insurance
$1223
Climate risks
Neighborhood: 28037
Nearby schools
GreatSchools rating
- 8/10Rock Springs ElementaryGrades: PK-5Distance: 3.9 mi
- 6/10North Lincoln MiddleGrades: 6-8Distance: 9.3 mi
- 6/10North Lincoln High SchoolGrades: 9-12Distance: 9.2 mi
Schools provided by the listing agent
- Elementary: Rock Springs
- Middle: North Lincoln
- High: North Lincoln
Source: Canopy MLS as distributed by MLS GRID. This data may not be complete. We recommend contacting the local school district to confirm school assignments for this home.
- Loading
