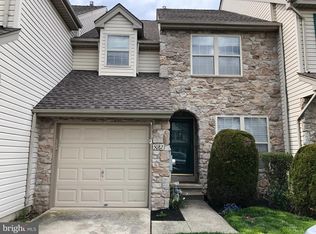Welcome to this fabulous Fireside home with custom interior updates and large private driveway! This kitchen features all of the popular design trends with white cabinets, grey and white quartzite counters, stainless steel electric range and dishwasher, and white subway tile backsplash. Great peninsula seating plus kitchen table seating with views of the wood deck and backyard space. The kitchen opens to the sunny two-story family room, with a wood fireplace, wall of windows, and plenty of space for seating. This floorplan allows for interchangeable dining room and living room.... or you can choose to use those spaces as a craft area, playroom, office, homework station... endless possibilities! An updated half bathroom with cork flooring and a laundry room complete the first floor. Upstairs, the owner's suite features a LARGE walk in closet, vaulted ceiling in main area, full bathroom with jetted tub, dual sinks and separate shower. Two additional bedrooms plus a full bathroom complete the second floor. The basement is finished with great spaces for entertaining, plus a separate room with french doors for privacy. This community is conveniently located next to Hansell park, with great trails for walking / biking / jogging, a playground, multiple sport fields, and a band shelter which hosts free concerts. There are also pedestrian pathways connecting directly to Doylestown Borough and its highly regarded restaurants, shops, and museums. A wonderful place to call home!
This property is off market, which means it's not currently listed for sale or rent on Zillow. This may be different from what's available on other websites or public sources.

