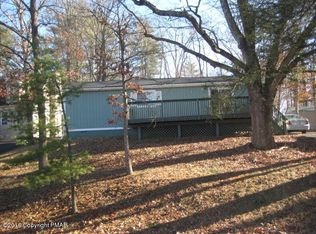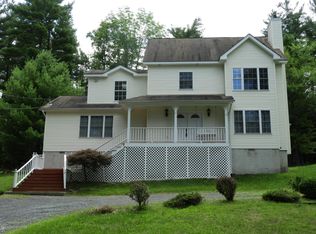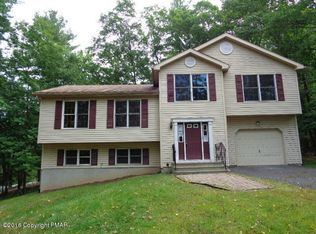Sold for $349,900
$349,900
5086 Pine Ridge Rd N, East Stroudsburg, PA 18302
3beds
2,400sqft
Single Family Residence
Built in 1991
0.27 Acres Lot
$357,300 Zestimate®
$146/sqft
$2,507 Estimated rent
Home value
$357,300
$293,000 - $436,000
$2,507/mo
Zestimate® history
Loading...
Owner options
Explore your selling options
What's special
Tucked away in the peaceful Lake of the Pines community, this charming Cape Cod offers 3 Bedrooms and 3 Full Baths across 2,400 sq ft of finished space with the Fully Finished Basement. The FIRST-FLOOR PRIMARY SUITE provides convenience and privacy, paired with a bright, open Living Area featuring CROWN MOLDING and a DUCTLESS MINI SPLIT for year-round comfort. The MODERN KITCHEN is a true centerpiece with STAINLESS STEEL APPLIANCES, BUTCHER BLOCK COUNTERS, and a FARMHOUSE SINK, blending style and functionality. All baths are UPDATED with a fresh, clean look.
The FINISHED BASEMENT expands your living space with TWO FLEXIBLE ROOMS perfect for a family room, game room, home gym, or hobby space, plus a dedicated LAUNDRY/UTILITY ROOM. Outside, the PRIVATE GRASSY YARD offers plenty of room to relax or play, while the ENTERTAINING DECK sets the stage for barbecues and gatherings. A PAVED DRIVEWAY, DETACHED SHED, and ATTACHED STORAGE SHED add extra convenience.
Enjoy the benefits of the Lake of the Pines community while living in a home that combines COMFORT, QUALITY, and LOCATION. With thoughtful upgrades, flexible spaces, and a layout designed for both everyday living and entertaining, this Cape Cod is ready to welcome its next owner.
Zillow last checked: 8 hours ago
Listing updated: September 25, 2025 at 12:13pm
Listed by:
Sean Esposito 570-216-2628,
Cobblestone Real Estate, LLC
Bought with:
Matthew A Boyce, RS369841
Keller Williams Real Estate - Stroudsburg
Source: PMAR,MLS#: PM-134750
Facts & features
Interior
Bedrooms & bathrooms
- Bedrooms: 3
- Bathrooms: 3
- Full bathrooms: 3
Primary bedroom
- Level: First
- Area: 186.88
- Dimensions: 14.6 x 12.8
Bedroom 2
- Description: length based on length at dormer
- Level: Second
- Area: 253.26
- Dimensions: 18.9 x 13.4
Bedroom 3
- Description: length based on length at dormer
- Level: Second
- Area: 228.69
- Dimensions: 18.9 x 12.1
Primary bathroom
- Level: First
- Area: 93.6
- Dimensions: 11.7 x 8
Bathroom 2
- Level: First
- Area: 32.8
- Dimensions: 8 x 4.1
Bathroom 3
- Level: Second
- Area: 39.5
- Dimensions: 7.9 x 5
Basement
- Description: measurement based on 2 rooms
- Level: Basement
- Area: 643.11
- Dimensions: 29.1 x 22.1
Den
- Level: First
- Area: 98.28
- Dimensions: 8.4 x 11.7
Dining room
- Level: First
- Area: 160.29
- Dimensions: 13.7 x 11.7
Kitchen
- Level: First
- Area: 146.4
- Dimensions: 12.2 x 12
Laundry
- Description: Laundry/ Utility
- Level: Basement
- Area: 167.61
- Dimensions: 15.1 x 11.1
Living room
- Level: First
- Area: 215.9
- Dimensions: 17 x 12.7
Heating
- Baseboard, Ductless, Electric
Cooling
- Ceiling Fan(s), Ductless
Appliances
- Included: Electric Range, Refrigerator, Dishwasher, Stainless Steel Appliance(s), Washer, Dryer, Water Purifier Owned
- Laundry: In Basement
Features
- Crown Molding
- Flooring: Carpet, Laminate, Tile, Vinyl
- Basement: Full,Finished
- Has fireplace: No
Interior area
- Total structure area: 2,400
- Total interior livable area: 2,400 sqft
- Finished area above ground: 1,632
- Finished area below ground: 768
Property
Parking
- Total spaces: 3
- Parking features: Open
- Uncovered spaces: 3
Features
- Stories: 2
- Patio & porch: Front Porch, Deck, Covered
Lot
- Size: 0.27 Acres
- Features: Back Yard
Details
- Additional structures: Shed(s), Storage
- Parcel number: 09.4C.2.3
- Zoning description: Residential
Construction
Type & style
- Home type: SingleFamily
- Architectural style: Cape Cod
- Property subtype: Single Family Residence
Materials
- Vinyl Siding
- Foundation: Block
- Roof: Shingle
Condition
- Year built: 1991
Utilities & green energy
- Sewer: Private Sewer
- Water: Private
Community & neighborhood
Location
- Region: East Stroudsburg
- Subdivision: Lake of the Pines
HOA & financial
HOA
- Has HOA: Yes
- HOA fee: $1,688 annually
- Amenities included: Security, Clubhouse, Playground, Outdoor Pool
- Services included: Trash, Security, Maintenance Road
Other
Other facts
- Road surface type: Paved
Price history
| Date | Event | Price |
|---|---|---|
| 9/22/2025 | Sold | $349,900$146/sqft |
Source: PMAR #PM-134750 Report a problem | ||
| 8/19/2025 | Pending sale | $349,900$146/sqft |
Source: PMAR #PM-134750 Report a problem | ||
| 8/12/2025 | Listed for sale | $349,900+159.2%$146/sqft |
Source: PMAR #PM-134750 Report a problem | ||
| 6/15/2017 | Sold | $135,000-2.8%$56/sqft |
Source: | ||
| 5/12/2017 | Listed for sale | $138,900+198.1%$58/sqft |
Source: Teel Realty #546254 Report a problem | ||
Public tax history
| Year | Property taxes | Tax assessment |
|---|---|---|
| 2025 | $5,008 +4.7% | $127,220 |
| 2024 | $4,784 +4.6% | $127,220 |
| 2023 | $4,572 -1.3% | $127,220 |
Find assessor info on the county website
Neighborhood: 18302
Nearby schools
GreatSchools rating
- 5/10Middle Smithfield El SchoolGrades: K-5Distance: 2 mi
- 3/10Lehman Intermediate SchoolGrades: 6-8Distance: 7.4 mi
- 3/10East Stroudsburg Senior High School NorthGrades: 9-12Distance: 7.5 mi
Get a cash offer in 3 minutes
Find out how much your home could sell for in as little as 3 minutes with a no-obligation cash offer.
Estimated market value$357,300
Get a cash offer in 3 minutes
Find out how much your home could sell for in as little as 3 minutes with a no-obligation cash offer.
Estimated market value
$357,300


