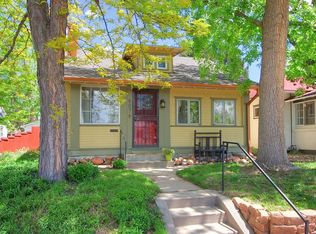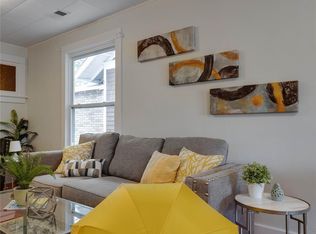Sold for $1,880,000
$1,880,000
5086 N Raleigh Street, Denver, CO 80212
4beds
5,142sqft
Single Family Residence
Built in 2018
6,250 Square Feet Lot
$1,802,500 Zestimate®
$366/sqft
$7,019 Estimated rent
Home value
$1,802,500
$1.69M - $1.93M
$7,019/mo
Zestimate® history
Loading...
Owner options
Explore your selling options
What's special
Step in to elevated serenity within the walls of this custom home in the regis neighborhood built in 2018 to the highest standards. A main level office at the front of the home to have a peaceful retreat when working from home with a custom glass barn door. The open kitchen invites all home chefs with top appliances from Viking and Dacor, beautiful quartz countertops, storage galore for all components and the oversized adjacent pantry. Entertaining is made easy in all seasons with plenty of room for guests inside and the ability to open the sliding doors to the private outdoor patio. The main level extends past the kitchen to the mudroom and out to the oversized 3 car garage fully equipped with built-in storage and work bench plus 2 Tesla Power Walls and solar panels
(owned) atop. The second level of the home contains 3 large bedrooms and 2 full bathrooms including the unmatched primary suite with fireplace, radiant heat in the bathroom flooring, soaking tub, steam shower and grandiose closet with built in shelving and storage and an attached laundry room. The third level of the home offers another fabulous entertaining space equipped with a wet bar, full sized wine refrigerator and refrigerated drawers. The views of the mountains from the rooftop deck will never cease to impress and provide relaxation and enjoyment. There is a 3/4 bath on this level for when you have family or guests that are staying and another bedroom is needed. Retreat to the basement to watch movies on your large screen or perhaps a workout in your home gym. The polished concrete floors and extra tall ceilings add an element of class and your visitors will love the large private guest suite. The wet bar includes a sparkling water or beer tap for those movie nights. Live within walking distance of Tennyson Street, Willis Case Golf Course and Regis University and have easy access to 1-70, I-25, Downtown Denver, the Highlands and beyond. Come see this one now before it’s too late!
Zillow last checked: 8 hours ago
Listing updated: April 02, 2025 at 09:57am
Listed by:
Jessica Thomas 720-441-3555 Jessica@4wallsthatfit.com,
Compass - Denver,
Kim Dozier 720-441-3555,
Compass - Denver
Bought with:
Jessica Thomas, 100056191
Compass - Denver
Source: REcolorado,MLS#: 9678382
Facts & features
Interior
Bedrooms & bathrooms
- Bedrooms: 4
- Bathrooms: 5
- Full bathrooms: 3
- 3/4 bathrooms: 1
- 1/2 bathrooms: 1
- Main level bathrooms: 1
Primary bedroom
- Level: Upper
Bedroom
- Level: Upper
Bedroom
- Description: Walk In Closet - Mountain Views
- Level: Upper
Bedroom
- Level: Basement
Primary bathroom
- Description: Walk In Closet On Suite & Laundry Room Access
- Level: Upper
Bathroom
- Level: Main
Bathroom
- Level: Upper
Bathroom
- Level: Upper
Bathroom
- Level: Basement
Bonus room
- Description: Flex Space
- Level: Basement
Dining room
- Level: Main
Family room
- Description: With Wet Bar
- Level: Basement
Kitchen
- Level: Main
Laundry
- Level: Upper
Living room
- Level: Main
Loft
- Description: Upper Floor Entertainment Near Deck, Wet Bar And Bathroom
- Level: Upper
Mud room
- Level: Main
Office
- Description: Custom Glass Bar Door
- Level: Main
Heating
- Forced Air, Radiant Floor
Cooling
- Central Air
Appliances
- Included: Bar Fridge, Convection Oven, Dishwasher, Disposal, Dryer, Microwave, Oven, Range, Range Hood, Refrigerator, Washer, Wine Cooler
- Laundry: In Unit
Features
- Ceiling Fan(s), Five Piece Bath, Kitchen Island, Pantry, Primary Suite, Quartz Counters, Walk-In Closet(s), Wet Bar
- Flooring: Carpet, Concrete, Tile, Wood
- Windows: Window Coverings
- Basement: Full
- Number of fireplaces: 4
- Fireplace features: Basement, Bedroom, Family Room, Gas, Living Room
Interior area
- Total structure area: 5,142
- Total interior livable area: 5,142 sqft
- Finished area above ground: 3,740
- Finished area below ground: 1,402
Property
Parking
- Total spaces: 3
- Parking features: Floor Coating, Insulated Garage, Oversized, RV Garage, Storage
- Attached garage spaces: 3
Features
- Levels: Three Or More
- Patio & porch: Deck, Patio, Rooftop
- Exterior features: Dog Run, Gas Grill, Gas Valve
- Has spa: Yes
- Spa features: Steam Room, Spa/Hot Tub
- Fencing: Full
- Has view: Yes
- View description: Mountain(s)
Lot
- Size: 6,250 sqft
- Features: Level
Details
- Parcel number: 218411002
- Zoning: U-SU-C
- Special conditions: Standard
Construction
Type & style
- Home type: SingleFamily
- Property subtype: Single Family Residence
Materials
- Cedar, Concrete, Frame, Rock, Stone, Wood Siding
- Roof: Composition,Other
Condition
- Year built: 2018
Utilities & green energy
- Sewer: Public Sewer
Community & neighborhood
Security
- Security features: Carbon Monoxide Detector(s), Security System, Smoke Detector(s), Video Doorbell
Location
- Region: Denver
- Subdivision: Regis
Other
Other facts
- Listing terms: Cash,Conventional,Jumbo,VA Loan
- Ownership: Individual
Price history
| Date | Event | Price |
|---|---|---|
| 4/2/2025 | Sold | $1,880,000-4%$366/sqft |
Source: | ||
| 2/24/2025 | Pending sale | $1,959,000$381/sqft |
Source: | ||
| 2/14/2025 | Listed for sale | $1,959,000+6.9%$381/sqft |
Source: | ||
| 10/11/2023 | Sold | $1,832,000+6.5%$356/sqft |
Source: | ||
| 4/9/2021 | Sold | $1,720,000+64%$335/sqft |
Source: Public Record Report a problem | ||
Public tax history
| Year | Property taxes | Tax assessment |
|---|---|---|
| 2024 | $8,682 +24.4% | $112,040 -3.3% |
| 2023 | $6,977 +3.6% | $115,840 +32% |
| 2022 | $6,735 +25.6% | $87,730 -2.8% |
Find assessor info on the county website
Neighborhood: Regis
Nearby schools
GreatSchools rating
- 8/10Centennial A School for Expeditionary LearningGrades: PK-5Distance: 0.5 mi
- 9/10Skinner Middle SchoolGrades: 6-8Distance: 1.2 mi
- 5/10North High SchoolGrades: 9-12Distance: 2.2 mi
Schools provided by the listing agent
- Elementary: Centennial
- Middle: Strive Sunnyside
- High: North
- District: Denver 1
Source: REcolorado. This data may not be complete. We recommend contacting the local school district to confirm school assignments for this home.
Get a cash offer in 3 minutes
Find out how much your home could sell for in as little as 3 minutes with a no-obligation cash offer.
Estimated market value
$1,802,500

