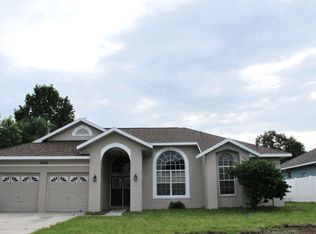This light and bright well maintained home was built on an oversized lot at the end of a private cul-de sac 2170.00 Sq feet of living space, Home has a split bedroom floor plan, that features 4 bedrooms, 3 baths, Great room, dining room and Bonus room, the forth bedroom can be easily be a in law -site. , 12 foot volume ceilings, carpet flooring and linoleum throughout, an open concept Chef's kitchen that has a breakfast nook overlooking the Jacuzzi and pool. The Master Suite features his/her large walk-in closets, a garden tub, separate shower and the other 3 spacious bedrooms, 3 full bath and a family room. there is also a farm-style shed in fenced backyard to stow anymore supply if you find that two car garage isn't enough., voluntary HOA of $ 125.00 Per year move in ready, don't miss out on this great opportunity, call today for showing.
This property is off market, which means it's not currently listed for sale or rent on Zillow. This may be different from what's available on other websites or public sources.
