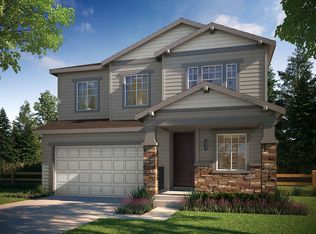Sold for $715,000
$715,000
5086 Basalt Ridge Circle, Castle Rock, CO 80108
5beds
3,860sqft
Single Family Residence
Built in 2019
6,316 Square Feet Lot
$715,100 Zestimate®
$185/sqft
$4,000 Estimated rent
Home value
$715,100
$679,000 - $751,000
$4,000/mo
Zestimate® history
Loading...
Owner options
Explore your selling options
What's special
Seller offering $5,000 toward buyer’s closing costs! Experience luxury living in this beautifully appointed home featuring an open, bright floorplan and elegant finishes throughout. The gourmet kitchen is a true showpiece with granite countertops, stainless steel appliances, a gas cooktop, abundant cabinetry, and a large center island—perfect for entertaining or everyday living. The great room is warm and inviting, highlighted by a gas fireplace adding a modern, designer touch to the space. Natural light fills the spacious main living areas, creating a warm and inviting atmosphere. A main-level office provides the ideal space for working from home, studying, or managing daily life with privacy and convenience. Upstairs, you’ll find a conveniently located laundry room, making daily routines effortless. The upstairs primary suite is generously sized and offers a peaceful retreat with ample closet space and room to unwind. Additional bedrooms are well-proportioned, providing comfort and flexibility for guests, or hobbies. The finished basement adds incredible versatility with expansive additional living space ideal for a media room, gym, game room, or guest area. Thoughtful upgrades, quality finishes, and a layout designed for modern living make this home truly special. Located in a desirable Castle Rock community close to parks, trails, pools, shopping, and top-rated Douglas County schools, this property blends style, comfort, and convenience. With the seller contributing $5,000 toward buyer closing costs, this is an exceptional opportunity to own a move-in-ready home with luxury appeal and outstanding value.
Zillow last checked: 8 hours ago
Listing updated: February 01, 2026 at 09:30am
Listed by:
Jami R Andregg 720-579-5600 jami@bhhsrmr.com,
Berkshire Hathaway HomeServices Rocky Mountain, REALTORS
Bought with:
Lynn Marie Baxter, 100104831
RE/MAX Professionals
Source: REcolorado,MLS#: 9268642
Facts & features
Interior
Bedrooms & bathrooms
- Bedrooms: 5
- Bathrooms: 5
- Full bathrooms: 1
- 3/4 bathrooms: 3
- 1/2 bathrooms: 1
- Main level bathrooms: 1
Bedroom
- Level: Upper
Bedroom
- Level: Upper
Bedroom
- Level: Upper
Bedroom
- Level: Basement
Bathroom
- Level: Main
Bathroom
- Level: Upper
Bathroom
- Level: Basement
Bathroom
- Description: Ensuite Bedroom
- Features: En Suite Bathroom
- Level: Upper
Other
- Description: Custom Closet For Shoes And Clothes
- Level: Upper
Other
- Level: Upper
Family room
- Level: Basement
Great room
- Description: Fireplace And Vaulted Ceiling
- Level: Main
Laundry
- Level: Upper
Office
- Description: French Doors
- Level: Main
Heating
- Forced Air
Cooling
- Central Air
Appliances
- Included: Cooktop, Dishwasher, Double Oven, Microwave, Refrigerator
Features
- Ceiling Fan(s), Eat-in Kitchen, Granite Counters, High Ceilings, Kitchen Island, Open Floorplan, Smoke Free, Vaulted Ceiling(s), Walk-In Closet(s)
- Flooring: Carpet, Laminate
- Basement: Partial
- Number of fireplaces: 1
- Fireplace features: Gas, Great Room
Interior area
- Total structure area: 3,860
- Total interior livable area: 3,860 sqft
- Finished area above ground: 2,610
- Finished area below ground: 963
Property
Parking
- Total spaces: 2
- Parking features: Dry Walled
- Attached garage spaces: 2
Features
- Levels: Two
- Stories: 2
- Patio & porch: Front Porch, Patio
- Fencing: Partial
Lot
- Size: 6,316 sqft
- Features: Sprinklers In Front, Sprinklers In Rear
Details
- Parcel number: R0495535
- Zoning: Res1
- Special conditions: Third Party Approval
Construction
Type & style
- Home type: SingleFamily
- Architectural style: Traditional
- Property subtype: Single Family Residence
Materials
- Stone, Wood Siding
- Foundation: Slab
- Roof: Composition
Condition
- Updated/Remodeled
- Year built: 2019
Utilities & green energy
- Electric: 110V, 220 Volts
- Sewer: Public Sewer
- Water: Public
Community & neighborhood
Security
- Security features: Video Doorbell
Location
- Region: Castle Rock
- Subdivision: Terrain
HOA & financial
HOA
- Has HOA: Yes
- HOA fee: $274 quarterly
- Amenities included: Park, Playground, Pool
- Services included: Recycling, Trash
- Association name: Castle Oaks Estates Master Association
- Association phone: 303-985-9623
Other
Other facts
- Listing terms: Cash,Conventional,FHA,VA Loan
- Ownership: Relo Company
Price history
| Date | Event | Price |
|---|---|---|
| 1/30/2026 | Sold | $715,000-0.7%$185/sqft |
Source: | ||
| 1/15/2026 | Pending sale | $720,000$187/sqft |
Source: | ||
| 1/14/2026 | Price change | $720,000-0.7%$187/sqft |
Source: | ||
| 12/19/2025 | Price change | $725,000-0.7%$188/sqft |
Source: | ||
| 9/26/2025 | Price change | $729,900-1.4%$189/sqft |
Source: | ||
Public tax history
| Year | Property taxes | Tax assessment |
|---|---|---|
| 2025 | $4,983 -0.9% | $44,790 -11.9% |
| 2024 | $5,028 +17.5% | $50,820 -1% |
| 2023 | $4,278 -4.3% | $51,320 +42.9% |
Find assessor info on the county website
Neighborhood: 80108
Nearby schools
GreatSchools rating
- 6/10Sage Canyon Elementary SchoolGrades: K-5Distance: 0.9 mi
- 5/10Mesa Middle SchoolGrades: 6-8Distance: 0.9 mi
- 7/10Douglas County High SchoolGrades: 9-12Distance: 2.5 mi
Schools provided by the listing agent
- Elementary: Sage Canyon
- Middle: Mesa
- High: Douglas County
- District: Douglas RE-1
Source: REcolorado. This data may not be complete. We recommend contacting the local school district to confirm school assignments for this home.
Get a cash offer in 3 minutes
Find out how much your home could sell for in as little as 3 minutes with a no-obligation cash offer.
Estimated market value$715,100
Get a cash offer in 3 minutes
Find out how much your home could sell for in as little as 3 minutes with a no-obligation cash offer.
Estimated market value
$715,100
