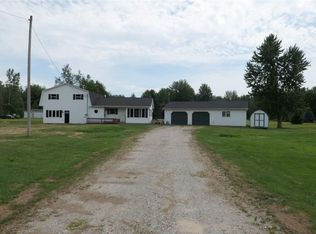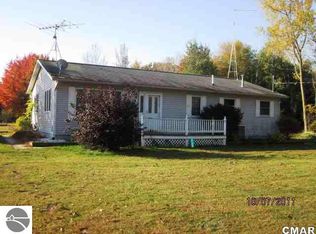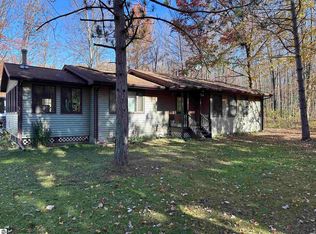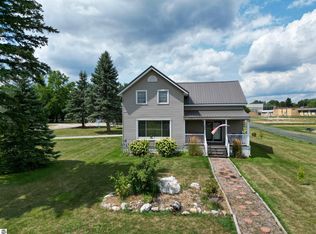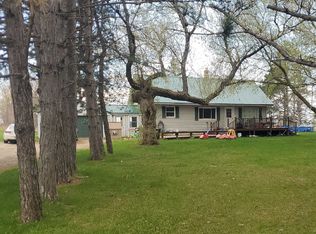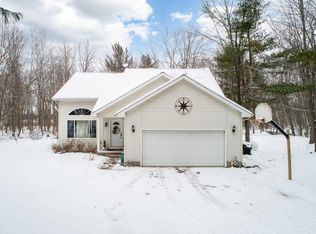Beautiful remodeled inside n out. Newer walkin tile shower 36"×45", New Central Air, New roof, Terms available to qualified buyer. Lg bedrooms, lg closets, lotsa storage and 24'x40' garage 2 auto garage door openers wbuilt in workbench. Newer long blacktop driveway
For sale by owner
Price increase: $10K (12/5)
$279,900
5085 W Redstone Rd, Saint Louis, MI 48880
4beds
2,400sqft
Est.:
SingleFamily
Built in 1994
2 Acres Lot
$-- Zestimate®
$117/sqft
$-- HOA
What's special
Newer long blacktop drivewayNew central airNew roof
What the owner loves about this home
Country living sets back away from blacktop rd. Quiet setting, 2 laundry rooms upper and lower level. Great family home, Clean ready to move in
- 146 days |
- 526 |
- 13 |
Listed by:
Property Owner (989) 506-0882
Facts & features
Interior
Bedrooms & bathrooms
- Bedrooms: 4
- Bathrooms: 2
- Full bathrooms: 2
Heating
- Forced air, Propane / Butane
Cooling
- Central
Appliances
- Included: Dishwasher, Microwave, Range / Oven, Refrigerator
Features
- Flooring: Carpet, Hardwood
- Basement: None
Interior area
- Total interior livable area: 2,400 sqft
Property
Parking
- Total spaces: 2
- Parking features: Garage - Detached
Features
- Exterior features: Vinyl, Metal
- Has view: Yes
- View description: Territorial
Lot
- Size: 2 Acres
Details
- Parcel number: 07003210009000
Construction
Type & style
- Home type: SingleFamily
Materials
- Roof: Metal
Condition
- New construction: No
- Year built: 1994
Community & HOA
Location
- Region: Saint Louis
Financial & listing details
- Price per square foot: $117/sqft
- Date on market: 9/17/2025
Estimated market value
Not available
Estimated sales range
Not available
$2,324/mo
Price history
Price history
| Date | Event | Price |
|---|---|---|
| 12/5/2025 | Price change | $279,900+3.7%$117/sqft |
Source: Owner Report a problem | ||
| 9/17/2025 | Listed for sale | $269,900$112/sqft |
Source: Owner Report a problem | ||
| 7/12/2025 | Listing removed | $269,900$112/sqft |
Source: | ||
| 12/9/2024 | Listed for sale | $269,900$112/sqft |
Source: | ||
| 12/2/2024 | Contingent | $269,900$112/sqft |
Source: | ||
Public tax history
Public tax history
Tax history is unavailable.BuyAbility℠ payment
Est. payment
$1,803/mo
Principal & interest
$1355
Property taxes
$350
Home insurance
$98
Climate risks
Neighborhood: 48880
Nearby schools
GreatSchools rating
- NACarrie Knause Early Childhood Learning CenterGrades: PK-2Distance: 4.7 mi
- 5/10T.S. Nurnberger Middle SchoolGrades: 6-8Distance: 4.9 mi
- 6/10St. Louis High SchoolGrades: 9-12Distance: 5.1 mi
- Loading
