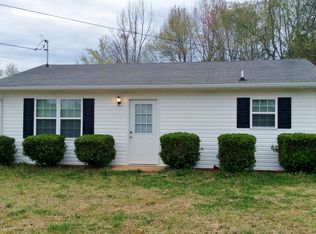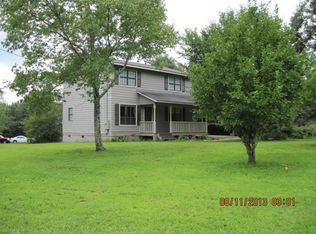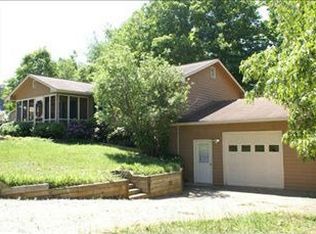Closed
$265,000
5085 Truman Mountain Rd, Gainesville, GA 30506
2beds
768sqft
Single Family Residence, Residential
Built in 1987
0.32 Acres Lot
$259,800 Zestimate®
$345/sqft
$1,424 Estimated rent
Home value
$259,800
$242,000 - $278,000
$1,424/mo
Zestimate® history
Loading...
Owner options
Explore your selling options
What's special
Home is Eligible for 100% USDA Financing!! This beautifully updated 2-bedroom, 1-bath home is move-in ready! Recent renovations include fresh paint throughout, a brand new roof, and sleek LVP flooring for a contemporary look and feel. The kitchen is equipped with brand-new stainless steel appliances, perfect for any home chef. Key Features:New roof,Durable LVP flooring,Modern stainless steel appliances. This home offers both style and function, ideal for first-time homebuyers or anyone seeking a low-maintenance, updated property. Schedule a tour today and see all it has to offer!
Zillow last checked: 8 hours ago
Listing updated: July 22, 2025 at 10:57pm
Listing Provided by:
THE MILFORD TEAM,
Keller Williams Realty Community Partners
Bought with:
Mutzy Parra, 381510
Virtual Properties Realty.com
Source: FMLS GA,MLS#: 7606206
Facts & features
Interior
Bedrooms & bathrooms
- Bedrooms: 2
- Bathrooms: 1
- Full bathrooms: 1
- Main level bathrooms: 1
- Main level bedrooms: 2
Primary bedroom
- Features: Master on Main
- Level: Master on Main
Bedroom
- Features: Master on Main
Primary bathroom
- Features: None
Dining room
- Features: None
Kitchen
- Features: View to Family Room
Heating
- Central
Cooling
- Ceiling Fan(s), Central Air
Appliances
- Included: Dishwasher, Electric Oven, Electric Water Heater
- Laundry: Common Area, In Kitchen
Features
- Other
- Flooring: Laminate
- Windows: None
- Basement: None
- Number of fireplaces: 1
- Fireplace features: Factory Built, Living Room
- Common walls with other units/homes: No Common Walls
Interior area
- Total structure area: 768
- Total interior livable area: 768 sqft
Property
Parking
- Parking features: Driveway
- Has uncovered spaces: Yes
Accessibility
- Accessibility features: None
Features
- Levels: One
- Stories: 1
- Patio & porch: None
- Exterior features: None
- Pool features: None
- Spa features: None
- Fencing: Back Yard
- Has view: Yes
- View description: Other
- Waterfront features: None
- Body of water: None
Lot
- Size: 0.32 Acres
- Dimensions: 200 x 80
- Features: Back Yard, Front Yard, Level
Details
- Additional structures: None
- Parcel number: 314 031
- Other equipment: None
- Horse amenities: None
Construction
Type & style
- Home type: SingleFamily
- Architectural style: A-Frame,Ranch
- Property subtype: Single Family Residence, Residential
Materials
- Wood Siding
- Foundation: Slab
- Roof: Composition
Condition
- Resale
- New construction: No
- Year built: 1987
Utilities & green energy
- Electric: None
- Sewer: Septic Tank
- Water: Public
- Utilities for property: Cable Available, Electricity Available, Water Available
Green energy
- Energy efficient items: None
- Energy generation: None
Community & neighborhood
Security
- Security features: None
Community
- Community features: None
Location
- Region: Gainesville
- Subdivision: Lake Harbor Shores
Other
Other facts
- Road surface type: Asphalt
Price history
| Date | Event | Price |
|---|---|---|
| 7/10/2025 | Sold | $265,000+0%$345/sqft |
Source: | ||
| 6/28/2025 | Pending sale | $264,900$345/sqft |
Source: | ||
| 6/28/2025 | Listed for sale | $264,900$345/sqft |
Source: | ||
| 6/28/2025 | Listing removed | $264,900$345/sqft |
Source: | ||
| 5/31/2025 | Listed for sale | $264,900$345/sqft |
Source: | ||
Public tax history
| Year | Property taxes | Tax assessment |
|---|---|---|
| 2024 | $1,280 +20.8% | $55,828 -14.5% |
| 2023 | $1,060 -29.8% | $65,268 +15.2% |
| 2022 | $1,508 +28.1% | $56,680 +32.9% |
Find assessor info on the county website
Neighborhood: 30506
Nearby schools
GreatSchools rating
- 4/10Chestatee Elementary SchoolGrades: PK-5Distance: 2.2 mi
- 5/10Little Mill Middle SchoolGrades: 6-8Distance: 5.5 mi
- 6/10East Forsyth High SchoolGrades: 9-12Distance: 3.9 mi
Schools provided by the listing agent
- Elementary: Chestatee
- Middle: Little Mill
- High: East Forsyth
Source: FMLS GA. This data may not be complete. We recommend contacting the local school district to confirm school assignments for this home.
Get a cash offer in 3 minutes
Find out how much your home could sell for in as little as 3 minutes with a no-obligation cash offer.
Estimated market value
$259,800


