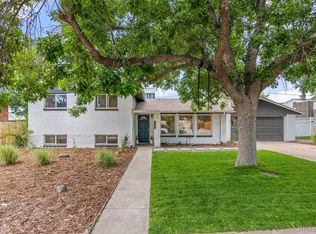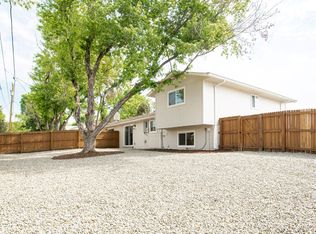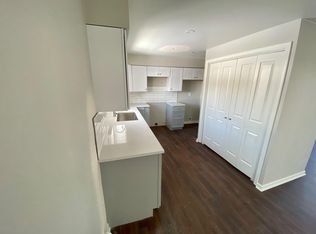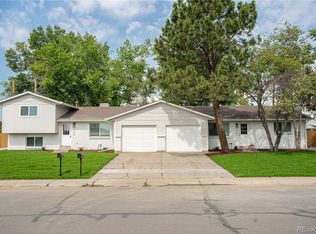Welcome to 5085 Swadley Street an inviting and newly remodeled upstairs unit located on a quiet, tree-lined street in Wheat Ridge. Set on an oversized lot with a large backyard, this property offers the perfect combination of comfort, space, and convenience. This building is a duplex, you would have the entire upper floor and garage, there are no shared spaces with the lower unit. Inside, you'll find a bright and functional layout featuring 3 bedrooms and 2 bathrooms, with tasteful updates throughout. Step outside and enjoy your own private backyard retreat complete with a large deck that's perfect for outdoor dining, entertaining, or simply relaxing. There is a private fully fenced-in backyard. A detached garage provides secure parking and additional storage. Located just minutes from parks, trails, the light rail, I-70, and the lively shops and restaurants of Olde Town Arvada, this home delivers the best of suburban living with quick access to downtown Denver and the mountains. One year lease minimum. No pets. Tenant pays water, electric, gas, internet. Owner maintains lawn/ landscaping.
This property is off market, which means it's not currently listed for sale or rent on Zillow. This may be different from what's available on other websites or public sources.



