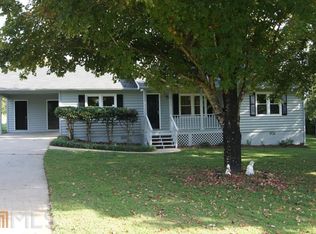Closed
$1,450,000
5085 Stephens Rd, Gainesville, GA 30504
5beds
8,411sqft
Single Family Residence
Built in 2024
0.84 Acres Lot
$1,402,000 Zestimate®
$172/sqft
$4,552 Estimated rent
Home value
$1,402,000
Estimated sales range
Not available
$4,552/mo
Zestimate® history
Loading...
Owner options
Explore your selling options
What's special
This stunning custom new build is now available! Welcome to your exceptional new construction home. This residence boasts 5 bedrooms and 5.5 baths. As you step in you walk into the grand living room with open concept to the dining and kitchen area. Not just one but two kitchens, indoor and outdoor kitchen for entertaining with fans and ceramic heaters for added comfort. On the main floor on the right wing of the home you have the office and Master suite. The luxurious office has a beautiful intricate coffered ceiling and a secret closet with bookcase door for ample security. The master suite bathroom has an enormous shower with standalone tub inside! Each side of the shower has his and hers sink. On her side of the sink, you have the entry to HER closet which has custom built-ins and a special feature which is a vanity sitting area for her. On the left wing of the first floor, you have a laundry room with a sink and custom cabinets with quartz countertops. In front of the stairwell, you have the mud-room bench with storage sitting right in front of the 3-car garage entry. Passing the pamper room you walk into the spacious entertainment area featuring a wine bar. The additional laundry is on the second floor. Upstairs you have the remaining bedrooms including a "jack and jill" and an in-law suite. The in-law suite will have your in-laws in paradise as it features a coffee bar and balcony. Finally, there is a 4-car detached garage with loft, we will leave that one to your imagination. This home is everything you can ask for and more!
Zillow last checked: 8 hours ago
Listing updated: September 19, 2024 at 08:29am
Listed by:
Pablo Ramirez 678-956-4560,
Virtual Properties Realty.com,
Mayra Ramirez 678-570-2008,
Virtual Properties Realty.com
Bought with:
Non Mls Salesperson, 438994
Non-Mls Company
Source: GAMLS,MLS#: 10328288
Facts & features
Interior
Bedrooms & bathrooms
- Bedrooms: 5
- Bathrooms: 6
- Full bathrooms: 5
- 1/2 bathrooms: 1
- Main level bathrooms: 2
- Main level bedrooms: 1
Heating
- Central
Cooling
- Central Air
Appliances
- Included: Dishwasher, Refrigerator
- Laundry: Common Area, In Hall, Upper Level
Features
- High Ceilings, Double Vanity, Beamed Ceilings, In-Law Floorplan, Master On Main Level, Rear Stairs, Walk-In Closet(s)
- Flooring: Carpet, Hardwood, Tile
- Basement: None
- Number of fireplaces: 1
Interior area
- Total structure area: 8,411
- Total interior livable area: 8,411 sqft
- Finished area above ground: 8,411
- Finished area below ground: 0
Property
Parking
- Total spaces: 6
- Parking features: Garage, Kitchen Level
- Has garage: Yes
Features
- Levels: Two
- Stories: 2
Lot
- Size: 0.84 Acres
- Features: Corner Lot
Details
- Parcel number: 08065 000001D
Construction
Type & style
- Home type: SingleFamily
- Architectural style: Other
- Property subtype: Single Family Residence
Materials
- Other
- Foundation: Slab
- Roof: Other
Condition
- New Construction
- New construction: Yes
- Year built: 2024
Utilities & green energy
- Sewer: Septic Tank
- Water: Public
- Utilities for property: Electricity Available, Natural Gas Available, Water Available
Community & neighborhood
Community
- Community features: None
Location
- Region: Gainesville
- Subdivision: None
Other
Other facts
- Listing agreement: Exclusive Right To Sell
Price history
| Date | Event | Price |
|---|---|---|
| 9/16/2024 | Sold | $1,450,000-9.4%$172/sqft |
Source: | ||
| 9/14/2024 | Pending sale | $1,600,000$190/sqft |
Source: | ||
| 8/10/2024 | Price change | $1,600,000-5.9%$190/sqft |
Source: | ||
| 6/28/2024 | Listed for sale | $1,700,000-2.9%$202/sqft |
Source: | ||
| 5/8/2024 | Listing removed | -- |
Source: | ||
Public tax history
| Year | Property taxes | Tax assessment |
|---|---|---|
| 2024 | $9,991 +1306.2% | $419,560 +1356.8% |
| 2023 | $710 -13.9% | $28,800 -10.2% |
| 2022 | $825 +100.1% | $32,080 +112.2% |
Find assessor info on the county website
Neighborhood: 30504
Nearby schools
GreatSchools rating
- 5/10Oakwood Elementary SchoolGrades: PK-5Distance: 1.9 mi
- 3/10West Hall Middle SchoolGrades: 6-8Distance: 1.1 mi
- 4/10West Hall High SchoolGrades: 9-12Distance: 1.3 mi
Schools provided by the listing agent
- Elementary: Oakwood
- Middle: West Hall
- High: West Hall
Source: GAMLS. This data may not be complete. We recommend contacting the local school district to confirm school assignments for this home.
Get a cash offer in 3 minutes
Find out how much your home could sell for in as little as 3 minutes with a no-obligation cash offer.
Estimated market value$1,402,000
Get a cash offer in 3 minutes
Find out how much your home could sell for in as little as 3 minutes with a no-obligation cash offer.
Estimated market value
$1,402,000
