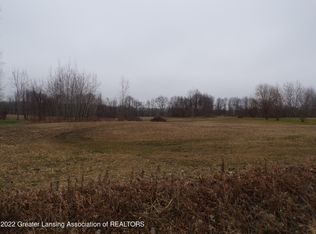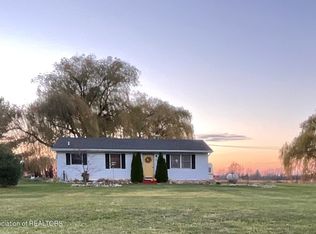Sold for $281,000 on 04/19/24
$281,000
5085 S Ainger Rd, Olivet, MI 49076
3beds
2,218sqft
Single Family Residence
Built in 2005
1.02 Acres Lot
$306,800 Zestimate®
$127/sqft
$2,297 Estimated rent
Home value
$306,800
$291,000 - $322,000
$2,297/mo
Zestimate® history
Loading...
Owner options
Explore your selling options
What's special
What a great opportunity to own a beautiful, newer ranch home on 1 acre in the country just outside of Olivet. Home has an open floor plan and features 1,343 sq ft, 3 bedrooms, and 2 bathrooms. Full basement with 2 finished rooms that just needs floor coverings and has egress windows. Two and a half car finished garage.
Zillow last checked: 8 hours ago
Listing updated: April 19, 2024 at 11:34am
Listed by:
David Reynolds 517-927-1115,
RE/MAX Hometown
Bought with:
Michael Kollin, 6501176629
Vision Real Estate
Source: Greater Lansing AOR,MLS#: 279186
Facts & features
Interior
Bedrooms & bathrooms
- Bedrooms: 3
- Bathrooms: 2
- Full bathrooms: 2
Primary bedroom
- Level: First
- Area: 165.2 Square Feet
- Dimensions: 14 x 11.8
Bedroom 2
- Level: First
- Area: 163.2 Square Feet
- Dimensions: 12 x 13.6
Bedroom 3
- Level: First
- Area: 160.8 Square Feet
- Dimensions: 12 x 13.4
Bathroom 1
- Description: Master bath
- Level: First
- Area: 60.32 Square Feet
- Dimensions: 11.6 x 5.2
Bathroom 2
- Level: First
- Area: 82.81 Square Feet
- Dimensions: 9.1 x 9.1
Dining room
- Level: First
- Area: 153.6 Square Feet
- Dimensions: 12 x 12.8
Family room
- Description: concrete floor
- Level: Basement
- Area: 264.69 Square Feet
- Dimensions: 15.3 x 17.3
Game room
- Description: concrete floor/egress windows
- Level: Basement
- Area: 348 Square Feet
- Dimensions: 12 x 29
Kitchen
- Level: First
- Area: 140.8 Square Feet
- Dimensions: 11 x 12.8
Living room
- Level: First
- Area: 465.5 Square Feet
- Dimensions: 24.5 x 19
Heating
- Forced Air, Propane
Cooling
- Central Air
Appliances
- Included: Electric Cooktop, Electric Range, Gas Water Heater, Water Softener Rented, Refrigerator, Dishwasher
- Laundry: Laundry Closet, Main Level
Features
- Flooring: Carpet, Wood
- Basement: Full,Partially Finished
- Has fireplace: No
- Fireplace features: None
Interior area
- Total structure area: 2,686
- Total interior livable area: 2,218 sqft
- Finished area above ground: 1,343
- Finished area below ground: 875
Property
Parking
- Parking features: Attached, Garage, Gravel
- Has attached garage: Yes
Features
- Levels: One
- Stories: 1
- Patio & porch: Porch
- Pool features: None
- Fencing: None
- Has view: Yes
- View description: None
Lot
- Size: 1.02 Acres
- Dimensions: 186 x 240
- Features: Back Yard
Details
- Additional structures: Shed(s)
- Foundation area: 1343
- Parcel number: 2314000810000207
- Zoning description: Zoning
Construction
Type & style
- Home type: SingleFamily
- Architectural style: Ranch
- Property subtype: Single Family Residence
Materials
- Vinyl Siding
- Foundation: Concrete Perimeter
- Roof: Shingle
Condition
- Year built: 2005
Utilities & green energy
- Sewer: Septic Tank
- Water: Well
Community & neighborhood
Community
- Community features: None
Location
- Region: Olivet
- Subdivision: None
Other
Other facts
- Listing terms: VA Loan,Cash,Conventional,FHA,FMHA - Rural Housing Loan
- Road surface type: Concrete, Paved
Price history
| Date | Event | Price |
|---|---|---|
| 4/19/2024 | Sold | $281,000+2.2%$127/sqft |
Source: | ||
| 4/1/2024 | Pending sale | $275,000$124/sqft |
Source: | ||
| 3/25/2024 | Contingent | $275,000$124/sqft |
Source: | ||
| 3/13/2024 | Listed for sale | $275,000+18.5%$124/sqft |
Source: | ||
| 11/2/2021 | Sold | $232,000+0.9%$105/sqft |
Source: | ||
Public tax history
| Year | Property taxes | Tax assessment |
|---|---|---|
| 2024 | -- | $137,273 +49.8% |
| 2021 | $2,827 +1.8% | $91,662 +2.1% |
| 2020 | $2,776 | $89,776 +4.3% |
Find assessor info on the county website
Neighborhood: 49076
Nearby schools
GreatSchools rating
- 5/10Olivet Middle SchoolGrades: 4-8Distance: 3.4 mi
- 6/10Olivet High SchoolGrades: 9-12Distance: 3.4 mi
- 7/10Fern Persons Elementary SchoolGrades: PK-3Distance: 4 mi
Schools provided by the listing agent
- High: Olivet
- District: Olivet
Source: Greater Lansing AOR. This data may not be complete. We recommend contacting the local school district to confirm school assignments for this home.

Get pre-qualified for a loan
At Zillow Home Loans, we can pre-qualify you in as little as 5 minutes with no impact to your credit score.An equal housing lender. NMLS #10287.
Sell for more on Zillow
Get a free Zillow Showcase℠ listing and you could sell for .
$306,800
2% more+ $6,136
With Zillow Showcase(estimated)
$312,936
