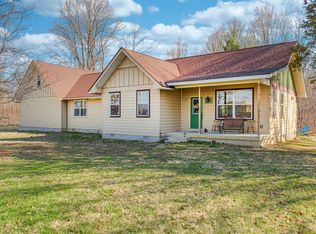Sold
$212,000
5085 Poff Rd, Martinsville, IN 46151
2beds
1,699sqft
Residential, Single Family Residence
Built in 1972
1.23 Acres Lot
$224,800 Zestimate®
$125/sqft
$1,092 Estimated rent
Home value
$224,800
$180,000 - $279,000
$1,092/mo
Zestimate® history
Loading...
Owner options
Explore your selling options
What's special
What a find! Beautiful country setting on 1.3 acres on a quiet country road. All brick home with a pole barn approximately 30x40, wood acreage in the back and nature galore. This home has 2 bedrooms and a full bath and is handicap assessable. Fireplace in the family room to enjoy the cool evening coming up. Original garage has been converted to great room 23x20 along with laundry closet. Home is in need of some personal touches but is very well maintained. It is almost imposable to find an affordable home in the country but here it is for just over 200k and all the privacy you will need. 15 minutes to I70 or 20 minutes to Cloverdale or Monrovia. Come see before it's gone.
Zillow last checked: 8 hours ago
Listing updated: October 15, 2024 at 01:00pm
Listing Provided by:
Darrell Cecil 765-318-1676,
RE/MAX 1st Realty
Bought with:
Justin Bennett
Bennett Realty
Source: MIBOR as distributed by MLS GRID,MLS#: 21999814
Facts & features
Interior
Bedrooms & bathrooms
- Bedrooms: 2
- Bathrooms: 1
- Full bathrooms: 1
- Main level bathrooms: 1
- Main level bedrooms: 2
Primary bedroom
- Features: Carpet
- Level: Main
- Area: 168 Square Feet
- Dimensions: 14x12
Bedroom 2
- Features: Carpet
- Level: Main
- Area: 140 Square Feet
- Dimensions: 14x10
Family room
- Features: Carpet
- Level: Main
- Area: 165 Square Feet
- Dimensions: 15x11
Great room
- Features: Carpet
- Level: Main
- Area: 460 Square Feet
- Dimensions: 23x20
Kitchen
- Features: Vinyl
- Level: Main
- Area: 154 Square Feet
- Dimensions: 14x11
Living room
- Features: Carpet
- Level: Main
- Area: 209 Square Feet
- Dimensions: 19x11
Heating
- Electric, Radiant Ceiling, Space Heater
Cooling
- Window Unit(s), Other
Appliances
- Included: Electric Cooktop, Dishwasher, Dryer, Electric Water Heater, Laundry Connection in Unit, Microwave, Electric Oven, Refrigerator, Washer, Water Heater
- Laundry: Laundry Closet, Main Level, Laundry Connection in Unit
Features
- Attic Access, Entrance Foyer, Eat-in Kitchen
- Windows: Screens Some, Storms Some, Windows Thermal
- Has basement: No
- Attic: Access Only
- Number of fireplaces: 1
- Fireplace features: Family Room, Wood Burning
Interior area
- Total structure area: 1,699
- Total interior livable area: 1,699 sqft
Property
Parking
- Parking features: Gravel
Accessibility
- Accessibility features: Accessible Entrance, Accessible Full Bath, Handicap Accessible Interior
Features
- Levels: One
- Stories: 1
Lot
- Size: 1.23 Acres
- Features: Irregular Lot, Not In Subdivision, Rural - Not Subdivision, Mature Trees, Wooded
Details
- Additional structures: Barn Pole, Barn Storage
- Parcel number: 550701400005001002
- Special conditions: As Is
- Horse amenities: None
Construction
Type & style
- Home type: SingleFamily
- Architectural style: Ranch
- Property subtype: Residential, Single Family Residence
Materials
- Brick
- Foundation: Block
Condition
- New construction: No
- Year built: 1972
Utilities & green energy
- Electric: 100 Amp Service
- Sewer: Septic Tank
- Water: Private Well, Well
- Utilities for property: Electricity Connected
Community & neighborhood
Location
- Region: Martinsville
- Subdivision: No Subdivision
Price history
| Date | Event | Price |
|---|---|---|
| 10/15/2024 | Sold | $212,000-1.3%$125/sqft |
Source: | ||
| 9/16/2024 | Pending sale | $214,900$126/sqft |
Source: | ||
| 9/6/2024 | Listed for sale | $214,900+1332.7%$126/sqft |
Source: | ||
| 1/30/2019 | Sold | $15,000-83%$9/sqft |
Source: Public Record Report a problem | ||
| 9/9/2013 | Sold | $88,000+8799900%$52/sqft |
Source: Agent Provided Report a problem | ||
Public tax history
| Year | Property taxes | Tax assessment |
|---|---|---|
| 2024 | $1,007 +6.9% | $200,100 |
| 2023 | $942 +27.4% | $200,100 +8.9% |
| 2022 | $740 -10.3% | $183,800 +30.5% |
Find assessor info on the county website
Neighborhood: 46151
Nearby schools
GreatSchools rating
- 6/10Eminence Elementary SchoolGrades: PK-5Distance: 3.5 mi
- 3/10Eminence Jr-Sr High SchoolGrades: 6-12Distance: 3.5 mi
Schools provided by the listing agent
- Elementary: Eminence Elementary School
- High: Eminence Jr-Sr High School
Source: MIBOR as distributed by MLS GRID. This data may not be complete. We recommend contacting the local school district to confirm school assignments for this home.
Get a cash offer in 3 minutes
Find out how much your home could sell for in as little as 3 minutes with a no-obligation cash offer.
Estimated market value$224,800
Get a cash offer in 3 minutes
Find out how much your home could sell for in as little as 3 minutes with a no-obligation cash offer.
Estimated market value
$224,800
