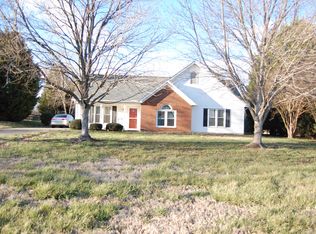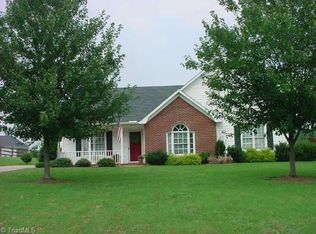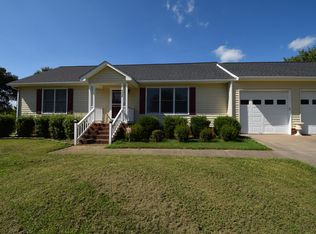Sold for $289,500
$289,500
5085 Northgate Rd, Winston Salem, NC 27104
3beds
1,345sqft
Stick/Site Built, Residential, Single Family Residence
Built in 1991
0.49 Acres Lot
$292,200 Zestimate®
$--/sqft
$1,743 Estimated rent
Home value
$292,200
$263,000 - $324,000
$1,743/mo
Zestimate® history
Loading...
Owner options
Explore your selling options
What's special
THOUGHTFUL PLANNING BY ORIGINAL OWNER! Brick & Vinyl home on almost half acre flat,fenced lot on dead end street! Ageless living spaces plus almost 500 sq ft partially finished lower level: den w/fireplace/woodstove, 4thBR & 3rd Full Bath:In-Law Suite!! Attached dbl car garage plus mower or motorcycle garage! OWNER kept loving this Home:Pella Windows 2009,Natural wood engineered flooring 2012,French drain system, dehumidifier, gutter guards 2017,Solar panels 2022,Primary bath remodeled 2023,New heat pump for C/A 2023!Termite Bond.HVAC Service Agreement.
Zillow last checked: 8 hours ago
Listing updated: October 01, 2024 at 08:42am
Listed by:
Ginger Baldwin 336-765-3843,
RE/MAX Realty Consultants
Bought with:
David Helms, 194365
Weichert REALTORS Triad Associates
Source: Triad MLS,MLS#: 1153581 Originating MLS: Winston-Salem
Originating MLS: Winston-Salem
Facts & features
Interior
Bedrooms & bathrooms
- Bedrooms: 3
- Bathrooms: 2
- Full bathrooms: 2
Primary bedroom
- Level: Second
- Dimensions: 14.33 x 13.5
Bedroom 2
- Level: Second
- Dimensions: 12 x 11.25
Bedroom 3
- Level: Second
- Dimensions: 11 x 9.58
Breakfast
- Level: Main
- Dimensions: 12.83 x 8.67
Kitchen
- Level: Main
- Dimensions: 14.5 x 12.83
Laundry
- Level: Main
- Dimensions: 10 x 6.33
Living room
- Level: Main
- Dimensions: 20.67 x 14.25
Heating
- Active Solar, Fireplace(s), Forced Air, Natural Gas
Cooling
- Central Air
Appliances
- Included: Dishwasher, Disposal, Range, Exhaust Fan, Electric Water Heater
- Laundry: Dryer Connection, Main Level, Washer Hookup
Features
- Built-in Features, Ceiling Fan(s), Dead Bolt(s), In-Law Floorplan, Kitchen Island, Separate Shower
- Flooring: Carpet, Engineered Hardwood, Vinyl
- Doors: Storm Door(s)
- Windows: Insulated Windows
- Basement: Basement, Crawl Space
- Number of fireplaces: 1
- Fireplace features: Den
Interior area
- Total structure area: 1,842
- Total interior livable area: 1,345 sqft
- Finished area above ground: 1,345
- Finished area below ground: 0
Property
Parking
- Total spaces: 2.5
- Parking features: Driveway, Garage, Garage Door Opener, Attached, Garage Faces Rear
- Attached garage spaces: 2.5
- Has uncovered spaces: Yes
Features
- Levels: Multi/Split
- Patio & porch: Porch
- Exterior features: Garden
- Pool features: None
- Fencing: Fenced
Lot
- Size: 0.49 Acres
- Dimensions: 106 x 201 x 106 x 201
- Features: City Lot, Cleared, Level, Not in Flood Zone, Flat
Details
- Parcel number: 6805165133
- Zoning: RS9
- Special conditions: Owner Sale
- Other equipment: Sump Pump
Construction
Type & style
- Home type: SingleFamily
- Architectural style: Split Level
- Property subtype: Stick/Site Built, Residential, Single Family Residence
Materials
- Brick, Vinyl Siding
- Foundation: Slab
Condition
- Year built: 1991
Utilities & green energy
- Sewer: Public Sewer
- Water: Public
Community & neighborhood
Security
- Security features: Carbon Monoxide Detector(s), Smoke Detector(s)
Location
- Region: Winston Salem
- Subdivision: Greenbriar Estates
Other
Other facts
- Listing agreement: Exclusive Right To Sell
- Listing terms: Cash,Conventional,FHA,VA Loan
Price history
| Date | Event | Price |
|---|---|---|
| 9/30/2024 | Sold | $289,500-1.4% |
Source: | ||
| 9/3/2024 | Pending sale | $293,500 |
Source: | ||
| 8/23/2024 | Listed for sale | $293,500 |
Source: | ||
Public tax history
| Year | Property taxes | Tax assessment |
|---|---|---|
| 2025 | $3,400 +33.3% | $308,500 +69.6% |
| 2024 | $2,552 +4.8% | $181,900 |
| 2023 | $2,435 +1.9% | $181,900 |
Find assessor info on the county website
Neighborhood: Mountain View
Nearby schools
GreatSchools rating
- 9/10Meadowlark ElementaryGrades: PK-5Distance: 0.8 mi
- 4/10Meadowlark MiddleGrades: 6-8Distance: 0.9 mi
- 7/10Early College Of Forsyth CountyGrades: 9-12Distance: 4.6 mi
Get a cash offer in 3 minutes
Find out how much your home could sell for in as little as 3 minutes with a no-obligation cash offer.
Estimated market value$292,200
Get a cash offer in 3 minutes
Find out how much your home could sell for in as little as 3 minutes with a no-obligation cash offer.
Estimated market value
$292,200


