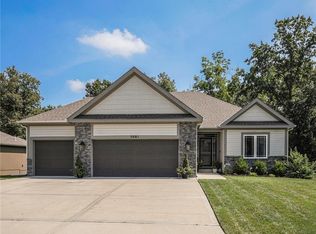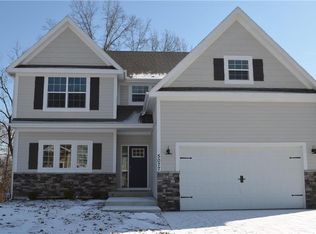SIMULATED PICS. A favorite of many! This floor plan is functional, spacious, open and exciting! Kitchen opens to living space for great entertaining or just hanging out. Living room has stone fireplace and beautiful wood floors. Custom kitchen cabinets, granite, SS appliances, wood floors and a huge walk in pantry. Island has built in storage. Master bath has tile floors, tile shower and granite counter tops. This is is quite spacious and backs to trees.
This property is off market, which means it's not currently listed for sale or rent on Zillow. This may be different from what's available on other websites or public sources.

