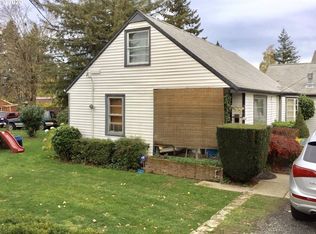Sold
$480,000
5085 NE 56th Ave, Portland, OR 97218
4beds
1,372sqft
Residential, Single Family Residence
Built in 1943
0.35 Acres Lot
$527,100 Zestimate®
$350/sqft
$2,610 Estimated rent
Home value
$527,100
$480,000 - $575,000
$2,610/mo
Zestimate® history
Loading...
Owner options
Explore your selling options
What's special
new lower price! Welcome home to this gorgeous urban oasis of over a third acre, flat, corner lot with established landscape, greenhouse and garden shed. This midcentury home has been lovingly maintained by the same family since 1943. Main level bedroom with full bath. Sip your morning latte in the large country kitchen or large living room with the sun streaming in through the many updated windows. Upstairs finds 3 additional bedrooms, the unfinished basement (not counted in sf) is about 600sf, with good ceiling height, finish into a game room or even additional bedroom with egress window added. Large, oversized detached 1 car garage with laundry and room for workshop or convert to ADU. Private, quiet, paved road, culdesac, yet less than 1 mile to all that Cully shops, restaurants and breweries have to offer. Parking for all your cars, toys. wonderful, caring neighbors and a community garden across the street. Newer furnace, windows, electrical panel, roof and gutters. Home warranty included. Sold 'as-is'. [Home Energy Score = 2. HES Report at https://rpt.greenbuildingregistry.com/hes/OR10214709]
Zillow last checked: 8 hours ago
Listing updated: July 25, 2023 at 01:37am
Listed by:
Dodie Jensen 503-793-2816,
Tarr Realty NW LLC.
Bought with:
Paul Rastler, 201203011
John L. Scott Portland Central
Source: RMLS (OR),MLS#: 23010782
Facts & features
Interior
Bedrooms & bathrooms
- Bedrooms: 4
- Bathrooms: 1
- Full bathrooms: 1
- Main level bathrooms: 1
Primary bedroom
- Features: Closet, Wallto Wall Carpet
- Level: Main
- Area: 110
- Dimensions: 11 x 10
Bedroom 2
- Features: Closet, Wallto Wall Carpet
- Level: Upper
- Area: 154
- Dimensions: 14 x 11
Bedroom 3
- Level: Upper
- Area: 99
- Dimensions: 11 x 9
Bedroom 4
- Level: Upper
- Area: 99
- Dimensions: 11 x 9
Dining room
- Features: Kitchen Dining Room Combo
- Level: Main
- Area: 99
- Dimensions: 11 x 9
Kitchen
- Features: Country Kitchen, Dishwasher, Kitchen Dining Room Combo, Free Standing Range, Free Standing Refrigerator
- Level: Main
- Area: 130
- Width: 10
Living room
- Features: Wallto Wall Carpet
- Level: Main
- Area: 299
- Dimensions: 23 x 13
Heating
- Forced Air, Forced Air 90
Cooling
- Window Unit(s)
Appliances
- Included: Dishwasher, Free-Standing Refrigerator, Washer/Dryer, Free-Standing Range, Electric Water Heater
- Laundry: Laundry Room
Features
- Closet, Kitchen Dining Room Combo, Country Kitchen
- Flooring: Wall to Wall Carpet, Wood
- Windows: Double Pane Windows, Vinyl Frames
- Basement: Partially Finished
Interior area
- Total structure area: 1,372
- Total interior livable area: 1,372 sqft
Property
Parking
- Total spaces: 1
- Parking features: Driveway, RV Access/Parking, RV Boat Storage, Detached
- Garage spaces: 1
- Has uncovered spaces: Yes
Accessibility
- Accessibility features: Garage On Main, Main Floor Bedroom Bath, Accessibility
Features
- Stories: 3
- Patio & porch: Patio
- Exterior features: Garden, Yard
Lot
- Size: 0.35 Acres
- Dimensions: 115 x 132
- Features: Corner Lot, Cul-De-Sac, Level, Private, SqFt 15000 to 19999
Details
- Additional structures: Gazebo, RVParking, RVBoatStorage
- Parcel number: R317979
- Zoning: R-5
Construction
Type & style
- Home type: SingleFamily
- Architectural style: Bungalow
- Property subtype: Residential, Single Family Residence
Materials
- Cement Siding
- Foundation: Concrete Perimeter
- Roof: Composition
Condition
- Resale
- New construction: No
- Year built: 1943
Details
- Warranty included: Yes
Utilities & green energy
- Sewer: Public Sewer
- Water: Public
Community & neighborhood
Security
- Security features: Security Lights
Location
- Region: Portland
- Subdivision: Cully Neighborhood
Other
Other facts
- Listing terms: Cash,Conventional
- Road surface type: Paved
Price history
| Date | Event | Price |
|---|---|---|
| 7/17/2023 | Sold | $480,000$350/sqft |
Source: | ||
| 6/12/2023 | Pending sale | $480,000$350/sqft |
Source: | ||
| 5/30/2023 | Price change | $480,000-5%$350/sqft |
Source: | ||
| 5/5/2023 | Listed for sale | $505,000$368/sqft |
Source: | ||
Public tax history
| Year | Property taxes | Tax assessment |
|---|---|---|
| 2025 | $4,759 +3.7% | $176,630 +3% |
| 2024 | $4,588 +4% | $171,490 +3% |
| 2023 | $4,412 +2.2% | $166,500 +3% |
Find assessor info on the county website
Neighborhood: Cully
Nearby schools
GreatSchools rating
- 8/10Rigler Elementary SchoolGrades: K-5Distance: 0.3 mi
- 10/10Beaumont Middle SchoolGrades: 6-8Distance: 1.1 mi
- 4/10Leodis V. McDaniel High SchoolGrades: 9-12Distance: 1.7 mi
Schools provided by the listing agent
- Elementary: Rigler
- Middle: Beaumont
- High: Leodis Mcdaniel
Source: RMLS (OR). This data may not be complete. We recommend contacting the local school district to confirm school assignments for this home.
Get a cash offer in 3 minutes
Find out how much your home could sell for in as little as 3 minutes with a no-obligation cash offer.
Estimated market value
$527,100
Get a cash offer in 3 minutes
Find out how much your home could sell for in as little as 3 minutes with a no-obligation cash offer.
Estimated market value
$527,100
