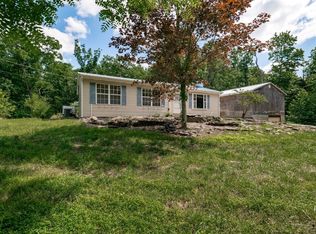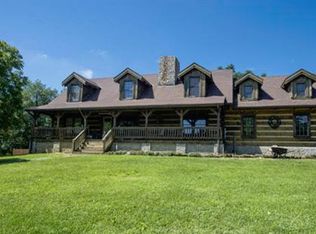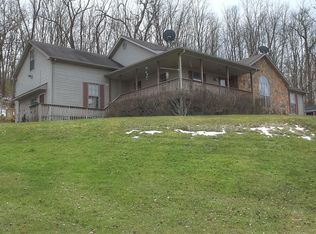Peace and serenity await you. Come and see this fantastic home located just off Muddy Ford Road in Georgetown, Ky. Your only view is the beauty of nature as you sit on your 11.88 acres of Kentucky Bluegrass. This 3 bedroom 3 bath home also features a bonus room on the first floor along with a large kitchen with an eat in area. There is a dining room on first level, and a living/family room with a gas fireplace for those cold winter nights. There is also a great covered front porch which is a perfect place to have your morning coffee. There are three bedrooms on 2nd floor, an auxiliary garage with concrete floor and electric to keep your car or lawn equipment out of the weather. Home also has Geothermal Heat and a Metal Roof! The views on this property are hard to find, and will certainly capture your imagination as you look out on the trees and the countryside. Do not miss this home ! This is truly a rare find. Sellers offering $5,000 Flooring/Paint Allowance.
This property is off market, which means it's not currently listed for sale or rent on Zillow. This may be different from what's available on other websites or public sources.



