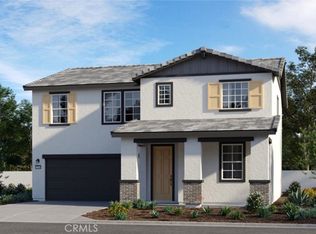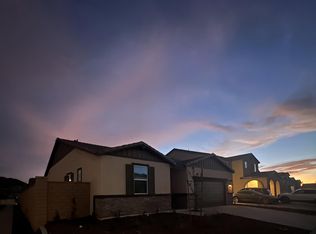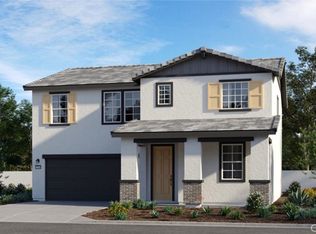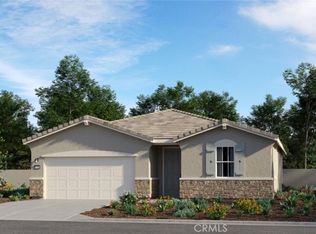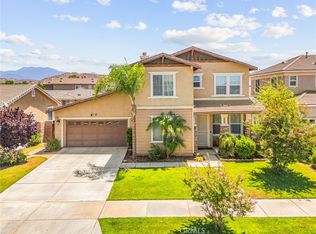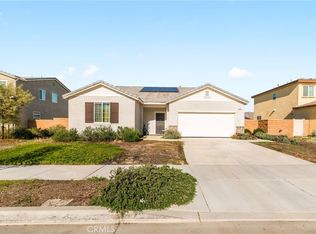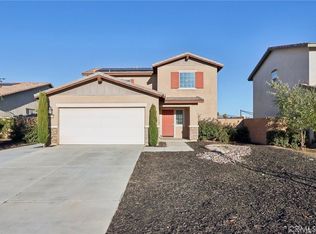4 BEDROOMS- 1 BEDROOM AND FULL BATH DOWNSTAIRS! OWNED SOLAR! FINISHED BACKYARD WITH TURF AND A PATIO COVER! All of the upgrades have been done for you! Welcome to your new Lennar Home (Residence 2) in the coveted Saddle Point Community. Lots of Natural Light, Vaulted Ceilings, and Neutral, wide plank vinyl throughout the Downstairs. Bedroom #1 and a Full Bath are located DOWNSTAIRS at the front of the House. Down the Hall is the Great Room- with a spacious Livingroom, Dining Area, and perfectly appointed Kitchen that showcases White Shaker Cabinets, Granite Counters, Stainless Appliances, a Step in Pantry, and an upgraded deep single basin sink. The Breakfast Bar comfortably sits 3 and there's a WHOLE HOUSE WATER FILTRATION SYSTEM that's been added. Upstairs, a loft awaits with Bedrooms lining the perimeter, creating privacy for all. The Loft has an upgraded "Built In" area rug, making this the ultimate space to play or relax! Bedroom #2 features a Walk In Closet with adjacent full Bath that has a single sink vanity and a shower/tub combo. Across the way is Bedroom #3 and next to that is Bedroom #4- the Primary Suite. For your convenience, the Laundry Room is upstairs- it has floor to ceiling shelves for your storage needs plus an additional shelf that runs across the washer and dryer. The Primary Bathroom includes a dual sink vanity, walk in closet, and a shower/tub combo. What's really great about this NEW CONSTRUCTION HOME is that the Backyard is already finished for you! Outside you find an insulated patio cover w/ recessed lighting and a ceiling fan. There's a large concrete pad and beautiful artificial turf- It's simple, but done well, and there's room for personalization too! The Saddle Point Community has EXCELLENT AMENITIES TOO! There's a huge swimming pool surrounded by beautiful views of the Hills with a BBQ Area and a Playground. There's a Clubhouse and Trails to walk or ride! You're near Soboba Casino and Diamond Valley Lake and only 20 minutes to the 215 Freeway. The Hemet Mall is nearby and you can get to the Temecula Wineries in 20-30 minutes. This Community is vibrant and landscaped nicely. It's a great place to come home to after a long day. WHY WAIT 4+ MONTHS FOR YOUR NEW BUILD TO BE FINISHED when the Backyard has been done for you, the upgrades have been done for you, the SOLAR IS OWNED, and you can move in ASAP? Come see this home! It definitely checks off all the boxes!
For sale
Listing Provided by:
Amber Esquibel DRE #01843605 951-472-2842,
Redfin Corporation
$524,900
5085 Hoss Cir, Hemet, CA 92545
4beds
2,712sqft
Est.:
Single Family Residence
Built in 2023
4,988 Square Feet Lot
$525,300 Zestimate®
$194/sqft
$100/mo HOA
What's special
Walk in closetStainless appliancesLots of natural lightWhite shaker cabinetsGranite countersBeautiful artificial turfDual sink vanity
- 216 days |
- 431 |
- 25 |
Zillow last checked: 8 hours ago
Listing updated: August 22, 2025 at 06:42am
Listing Provided by:
Amber Esquibel DRE #01843605 951-472-2842,
Redfin Corporation
Source: CRMLS,MLS#: SW25188838 Originating MLS: California Regional MLS
Originating MLS: California Regional MLS
Tour with a local agent
Facts & features
Interior
Bedrooms & bathrooms
- Bedrooms: 4
- Bathrooms: 3
- Full bathrooms: 3
- Main level bathrooms: 1
- Main level bedrooms: 1
Rooms
- Room types: Bedroom, Entry/Foyer, Kitchen, Laundry, Living Room, Other, Pantry
Bedroom
- Features: Bedroom on Main Level
Bathroom
- Features: Bathroom Exhaust Fan, Dual Sinks, Quartz Counters, Tub Shower
Kitchen
- Features: Granite Counters, Kitchen Island, Kitchen/Family Room Combo, Walk-In Pantry
Other
- Features: Walk-In Closet(s)
Pantry
- Features: Walk-In Pantry
Heating
- Central
Cooling
- Central Air, Dual
Appliances
- Included: Dishwasher, Gas Cooktop, Gas Oven, Gas Range, Gas Water Heater, High Efficiency Water Heater, Microwave, Range Hood, Water Softener, Tankless Water Heater, Water To Refrigerator, Water Purifier
- Laundry: Washer Hookup, Electric Dryer Hookup, Gas Dryer Hookup, Inside, Laundry Room, Upper Level
Features
- Ceiling Fan(s), Granite Counters, High Ceilings, Open Floorplan, Pantry, Stone Counters, Recessed Lighting, Unfurnished, Bedroom on Main Level, Walk-In Pantry, Walk-In Closet(s)
- Flooring: Carpet, Laminate, Vinyl
- Has fireplace: No
- Fireplace features: None
- Common walls with other units/homes: No Common Walls
Interior area
- Total interior livable area: 2,712 sqft
Property
Parking
- Total spaces: 8
- Parking features: Concrete, Direct Access, Driveway Up Slope From Street, Garage Faces Front, Garage, Garage Door Opener
- Attached garage spaces: 2
- Uncovered spaces: 6
Features
- Levels: Two
- Stories: 2
- Entry location: 1
- Pool features: None, Association
- Fencing: Excellent Condition,Vinyl
- Has view: Yes
- View description: Hills
Lot
- Size: 4,988 Square Feet
- Features: Back Yard, Front Yard
Details
- Parcel number: 454631025
- Special conditions: Short Sale
Construction
Type & style
- Home type: SingleFamily
- Property subtype: Single Family Residence
Materials
- Roof: Slate,Stone
Condition
- New construction: No
- Year built: 2023
Utilities & green energy
- Sewer: Public Sewer
- Water: Public
Community & HOA
Community
- Features: Gutter(s), Storm Drain(s), Street Lights, Sidewalks
HOA
- Has HOA: Yes
- Amenities included: Clubhouse, Management, Outdoor Cooking Area, Other Courts, Barbecue, Playground, Pool, Pets Allowed, Spa/Hot Tub, Security
- HOA fee: $100 monthly
- HOA name: Saddle Point
- HOA phone: 800-232-7517
Location
- Region: Hemet
Financial & listing details
- Price per square foot: $194/sqft
- Tax assessed value: $559,924
- Annual tax amount: $10,711
- Date on market: 8/21/2025
- Cumulative days on market: 217 days
- Listing terms: Cash,Cash to New Loan,Conventional
Foreclosure details
Estimated market value
$525,300
$499,000 - $552,000
$3,329/mo
Price history
Price history
| Date | Event | Price |
|---|---|---|
| 8/21/2025 | Listed for sale | $524,900$194/sqft |
Source: | ||
| 8/9/2025 | Listing removed | $524,900-4.5%$194/sqft |
Source: | ||
| 6/23/2025 | Listed for sale | $549,900+1.4%$203/sqft |
Source: | ||
| 9/25/2023 | Sold | $542,500+6.7%$200/sqft |
Source: Public Record Report a problem | ||
| 7/8/2023 | Listed for sale | $508,590$188/sqft |
Source: | ||
Public tax history
Public tax history
| Year | Property taxes | Tax assessment |
|---|---|---|
| 2025 | $10,711 +2.7% | $559,924 +3.3% |
| 2024 | $10,433 +132.2% | $542,279 +681.3% |
| 2023 | $4,494 | $69,406 |
Find assessor info on the county website
BuyAbility℠ payment
Est. payment
$3,332/mo
Principal & interest
$2527
Property taxes
$521
Other costs
$284
Climate risks
Neighborhood: 92545
Nearby schools
GreatSchools rating
- 5/10Harmony Elementary SchoolGrades: K-5Distance: 0.6 mi
- 4/10Diamond Valley Middle SchoolGrades: 6-8Distance: 3 mi
- 5/10West Valley High SchoolGrades: 9-12Distance: 0.9 mi
- Loading
- Loading
