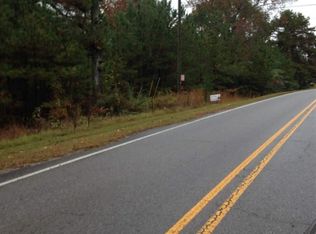Sold for $280,000
$280,000
5085 Danville Rd, Hartselle, AL 35640
3beds
1,809sqft
Single Family Residence
Built in 1975
0.9 Acres Lot
$294,300 Zestimate®
$155/sqft
$1,680 Estimated rent
Home value
$294,300
$280,000 - $309,000
$1,680/mo
Zestimate® history
Loading...
Owner options
Explore your selling options
What's special
Welcome to 5085 Danville Road! Charming 3-bed, 2-bath home on just under 1 acre lot & zoned to Danville Schools. Open floor plan allowing for seamless flow and natural light throughout the home. Fully updated interior. Kitchen features granite countertops, new cabinets, and stainless steel appliances. LVP floors. Updated bathrooms with double vanities and tile showers. New windows that not only enhance energy efficiency but also contribute to the overall aesthetic appeal of the home. Relax and unwind on the screened-in back deck, providing a peaceful retreat where you can enjoy the fresh air without any unwanted pests. Full size walkout basement for storage or additional living space.
Zillow last checked: 8 hours ago
Listing updated: March 21, 2024 at 05:42pm
Listed by:
Ryan Summerford 256-758-1463,
Exp Realty LLC Northern
Bought with:
Debra Sherrill, 74466
MarMac Real Estate
Source: ValleyMLS,MLS#: 21847941
Facts & features
Interior
Bedrooms & bathrooms
- Bedrooms: 3
- Bathrooms: 2
- Full bathrooms: 1
- 3/4 bathrooms: 1
Primary bedroom
- Features: Ceiling Fan(s), LVP, Window Cov
- Level: First
- Area: 266
- Dimensions: 14 x 19
Bedroom 2
- Features: Ceiling Fan(s), LVP Flooring, Window Cov
- Level: First
- Area: 176
- Dimensions: 11 x 16
Bedroom 3
- Features: Ceiling Fan(s), LVP, Window Cov
- Level: First
- Area: 144
- Dimensions: 9 x 16
Dining room
- Features: Ceiling Fan(s), LVP
- Level: First
- Area: 171
- Dimensions: 9 x 19
Kitchen
- Features: Granite Counters, LVP
- Level: First
- Area: 240
- Dimensions: 15 x 16
Living room
- Features: Ceiling Fan(s), LVP, Window Cov
- Level: First
- Area: 336
- Dimensions: 14 x 24
Heating
- Central 1, Electric
Cooling
- Central 1, Electric
Appliances
- Included: Dishwasher, Range, Microwave
Features
- Basement: Basement
- Has fireplace: No
- Fireplace features: None
Interior area
- Total interior livable area: 1,809 sqft
Property
Lot
- Size: 0.90 Acres
Details
- Parcel number: 1306230000010.000
Construction
Type & style
- Home type: SingleFamily
- Architectural style: Ranch
- Property subtype: Single Family Residence
Condition
- New construction: No
- Year built: 1975
Utilities & green energy
- Sewer: Septic Tank
- Water: Public
Community & neighborhood
Location
- Region: Hartselle
- Subdivision: Metes And Bounds
Other
Other facts
- Listing agreement: Agency
Price history
| Date | Event | Price |
|---|---|---|
| 3/21/2024 | Sold | $280,000-1.8%$155/sqft |
Source: | ||
| 2/20/2024 | Contingent | $285,000$158/sqft |
Source: | ||
| 2/8/2024 | Price change | $285,000-3.4%$158/sqft |
Source: | ||
| 12/29/2023 | Price change | $295,000-1.7%$163/sqft |
Source: | ||
| 11/14/2023 | Listed for sale | $300,000+13.9%$166/sqft |
Source: | ||
Public tax history
| Year | Property taxes | Tax assessment |
|---|---|---|
| 2024 | $973 -50.6% | $27,460 -47.9% |
| 2023 | $1,972 +263.4% | $52,720 +230.7% |
| 2022 | $543 +19% | $15,940 +17% |
Find assessor info on the county website
Neighborhood: 35640
Nearby schools
GreatSchools rating
- 9/10Danville-Neel Elementary SchoolGrades: PK-4Distance: 6.3 mi
- 3/10Danville Middle SchoolGrades: 5-8Distance: 7.4 mi
- 3/10Danville High SchoolGrades: 9-12Distance: 7.3 mi
Schools provided by the listing agent
- Elementary: Danville-Neel
- Middle: Danville
- High: Danville
Source: ValleyMLS. This data may not be complete. We recommend contacting the local school district to confirm school assignments for this home.
Get pre-qualified for a loan
At Zillow Home Loans, we can pre-qualify you in as little as 5 minutes with no impact to your credit score.An equal housing lender. NMLS #10287.
Sell for more on Zillow
Get a Zillow Showcase℠ listing at no additional cost and you could sell for .
$294,300
2% more+$5,886
With Zillow Showcase(estimated)$300,186

