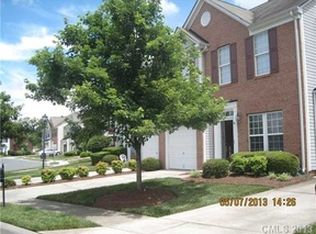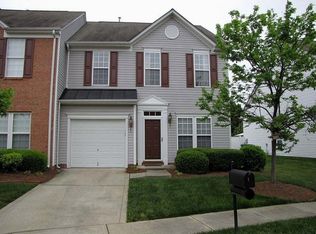Closed
$320,000
5084 Parkview Way, Matthews, NC 28104
3beds
1,767sqft
Townhouse
Built in 2001
0.09 Acres Lot
$318,700 Zestimate®
$181/sqft
$2,149 Estimated rent
Home value
$318,700
$300,000 - $341,000
$2,149/mo
Zestimate® history
Loading...
Owner options
Explore your selling options
What's special
Seller may consider buyer concessions if made in an offer. Welcome home to this charming property featuring a cozy fireplace, perfect for those chilly nights. The natural color palette throughout the home creates a warm and inviting atmosphere. The kitchen boasts a center island and a nice backsplash, making meal prep a breeze. Relax in the spacious primary bedroom complete with a walk-in closet. The primary bathroom offers good under sink storage for all your essentials. With fresh interior paint and partial flooring replacement in some areas, this home is move-in ready. Don't miss out on the opportunity to make this your new home sweet home!
Zillow last checked: 8 hours ago
Listing updated: July 28, 2025 at 10:36am
Listing Provided by:
Whitney Hunt-Sailors Whuntsailors@opendoor.com,
Opendoor Brokerage LLC
Bought with:
Gabriella Glismann
Keller Williams South Park
Source: Canopy MLS as distributed by MLS GRID,MLS#: 4224502
Facts & features
Interior
Bedrooms & bathrooms
- Bedrooms: 3
- Bathrooms: 3
- Full bathrooms: 2
- 1/2 bathrooms: 1
Primary bedroom
- Level: Upper
Bedroom s
- Level: Upper
Bedroom s
- Level: Upper
Bathroom full
- Level: Upper
Bathroom full
- Level: Upper
Bathroom half
- Level: Main
Dining area
- Level: Main
Family room
- Level: Main
Kitchen
- Level: Main
Laundry
- Level: Main
Living room
- Level: Main
Heating
- Central, Natural Gas
Cooling
- Central Air
Appliances
- Included: Dishwasher, Electric Range, Microwave, Refrigerator
- Laundry: Main Level
Features
- Flooring: Carpet, Laminate, Tile
- Has basement: No
- Fireplace features: Gas
Interior area
- Total structure area: 1,767
- Total interior livable area: 1,767 sqft
- Finished area above ground: 1,767
- Finished area below ground: 0
Property
Parking
- Total spaces: 3
- Parking features: Driveway, Attached Garage, Parking Space(s), Garage on Main Level
- Attached garage spaces: 1
- Uncovered spaces: 2
Features
- Levels: Two
- Stories: 2
- Entry location: Main
Lot
- Size: 0.09 Acres
Details
- Parcel number: 07129900
- Zoning: AU1
- Special conditions: Standard
Construction
Type & style
- Home type: Townhouse
- Property subtype: Townhouse
Materials
- Vinyl
- Foundation: Slab
- Roof: Composition
Condition
- New construction: No
- Year built: 2001
Utilities & green energy
- Sewer: Public Sewer
- Water: Public
Community & neighborhood
Location
- Region: Matthews
- Subdivision: Parkside
HOA & financial
HOA
- Has HOA: Yes
- HOA fee: $225 monthly
- Association name: Key Community Management
- Association phone: 704-321-1556
Other
Other facts
- Listing terms: Cash,Conventional,VA Loan
- Road surface type: Concrete, Other
Price history
| Date | Event | Price |
|---|---|---|
| 7/28/2025 | Sold | $320,000-4.2%$181/sqft |
Source: | ||
| 7/8/2025 | Pending sale | $334,000$189/sqft |
Source: | ||
| 7/3/2025 | Price change | $334,000-0.9%$189/sqft |
Source: | ||
| 5/29/2025 | Price change | $337,000-0.9%$191/sqft |
Source: | ||
| 4/17/2025 | Price change | $340,000-0.6%$192/sqft |
Source: | ||
Public tax history
| Year | Property taxes | Tax assessment |
|---|---|---|
| 2025 | $2,326 +20% | $337,500 +54.7% |
| 2024 | $1,938 +4.2% | $218,200 |
| 2023 | $1,860 +1.1% | $218,200 |
Find assessor info on the county website
Neighborhood: 28104
Nearby schools
GreatSchools rating
- 6/10Indian Trail Elementary SchoolGrades: PK-5Distance: 1.2 mi
- 3/10Sun Valley Middle SchoolGrades: 6-8Distance: 3.8 mi
- 5/10Sun Valley High SchoolGrades: 9-12Distance: 3.8 mi
Schools provided by the listing agent
- Elementary: Indian Trail
- Middle: Sun Valley
- High: Sun Valley
Source: Canopy MLS as distributed by MLS GRID. This data may not be complete. We recommend contacting the local school district to confirm school assignments for this home.
Get a cash offer in 3 minutes
Find out how much your home could sell for in as little as 3 minutes with a no-obligation cash offer.
Estimated market value
$318,700
Get a cash offer in 3 minutes
Find out how much your home could sell for in as little as 3 minutes with a no-obligation cash offer.
Estimated market value
$318,700

