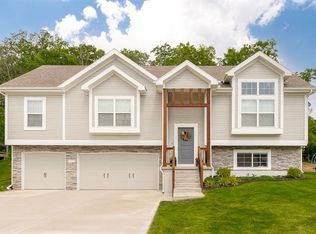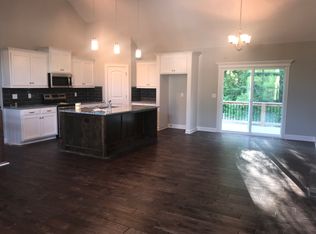Sold
Price Unknown
5084 NW Timberline Dr, Riverside, MO 64150
5beds
3,608sqft
Single Family Residence
Built in 2019
0.27 Acres Lot
$433,300 Zestimate®
$--/sqft
$3,629 Estimated rent
Home value
$433,300
$381,000 - $490,000
$3,629/mo
Zestimate® history
Loading...
Owner options
Explore your selling options
What's special
Welcome to this beautiful front/back split home where comfort meets modern style. Featuring five spacious bedrooms and three well-designed bathrooms, this home is perfectly suited for both relaxation and functionality. The kitchen boasts dark cabinetry paired with sophisticated countertops, opening seamlessly into a light-filled living area with large windows and a charming fireplace—ideal for gatherings or quiet evenings. A finished walk-out basement adds even more living space, offering the perfect spot for entertainment or a cozy retreat. Step outside to enjoy a large lot that provides a serene backdrop for outdoor living. With three garage spaces, there’s plenty of room for vehicles and storage. Ideally located, this home blends privacy with accessibility, making it a wonderful place to call home. Whether hosting friends or enjoying peace and solitude, it’s designed for a lifetime of special moments.
Zillow last checked: 8 hours ago
Listing updated: October 09, 2025 at 05:26am
Listing Provided by:
Tradition Home Group 816-857-5700,
Compass Realty Group,
Shannon Stumpenhaus 816-529-9993,
Compass Realty Group
Bought with:
Unrepresented Buyer
Non-MLS Office
Source: Heartland MLS as distributed by MLS GRID,MLS#: 2571265
Facts & features
Interior
Bedrooms & bathrooms
- Bedrooms: 5
- Bathrooms: 3
- Full bathrooms: 3
Primary bedroom
- Features: Carpet, Ceiling Fan(s), Walk-In Closet(s)
- Level: Second
- Dimensions: 10 x 14
Bedroom 2
- Features: Carpet, Ceiling Fan(s)
- Level: Second
- Dimensions: 13 x 13
Bedroom 3
- Features: Carpet, Ceiling Fan(s)
- Level: Second
- Dimensions: 11 x 13
Bedroom 4
- Features: Carpet, Ceiling Fan(s)
- Level: Basement
- Dimensions: 9 x 15
Bedroom 5
- Features: Carpet, Ceiling Fan(s)
- Level: Basement
- Dimensions: 10 x 15
Primary bathroom
- Features: Ceramic Tiles, Double Vanity, Separate Shower And Tub
- Level: Second
- Dimensions: 10 x 14
Breakfast room
- Level: Second
- Dimensions: 9 x 15
Family room
- Features: Carpet
- Level: Basement
- Dimensions: 17 x 27
Kitchen
- Features: Granite Counters, Kitchen Island, Pantry
- Level: Second
- Dimensions: 9 x 15
Living room
- Features: Ceiling Fan(s), Fireplace
- Level: First
- Dimensions: 15 x 16
Heating
- Natural Gas
Cooling
- Electric
Appliances
- Included: Dishwasher, Disposal, Microwave, Built-In Oven, Stainless Steel Appliance(s)
- Laundry: Bedroom Level
Features
- Ceiling Fan(s), Pantry, Walk-In Closet(s)
- Flooring: Carpet, Wood
- Windows: Thermal Windows
- Basement: Finished,Walk-Out Access
- Number of fireplaces: 1
- Fireplace features: Gas, Living Room
Interior area
- Total structure area: 3,608
- Total interior livable area: 3,608 sqft
- Finished area above ground: 2,308
- Finished area below ground: 1,300
Property
Parking
- Total spaces: 3
- Parking features: Garage Door Opener, Garage Faces Front
- Garage spaces: 3
Features
- Patio & porch: Covered
- Exterior features: Sat Dish Allowed
Lot
- Size: 0.27 Acres
- Dimensions: 87 x 182 x 60 x 172
- Features: Adjoin Greenspace, Cul-De-Sac
Details
- Parcel number: 198033300012091000
Construction
Type & style
- Home type: SingleFamily
- Architectural style: Traditional
- Property subtype: Single Family Residence
Materials
- Stone Trim, Wood Siding
- Roof: Composition
Condition
- Year built: 2019
Details
- Builder name: Brent Built Homes
Utilities & green energy
- Sewer: Public Sewer
- Water: Public
Community & neighborhood
Security
- Security features: Smoke Detector(s)
Location
- Region: Riverside
- Subdivision: Gate Woods
HOA & financial
HOA
- Has HOA: Yes
- HOA fee: $75 annually
- Association name: Gatewood HOA
Other
Other facts
- Listing terms: Cash,Conventional,FHA,VA Loan
- Ownership: Private
- Road surface type: Paved
Price history
| Date | Event | Price |
|---|---|---|
| 10/8/2025 | Sold | -- |
Source: | ||
| 9/12/2025 | Pending sale | $450,000$125/sqft |
Source: | ||
| 8/27/2025 | Listed for sale | $450,000$125/sqft |
Source: | ||
| 8/20/2025 | Listing removed | $450,000$125/sqft |
Source: | ||
| 7/28/2025 | Price change | $450,000-2.8%$125/sqft |
Source: | ||
Public tax history
| Year | Property taxes | Tax assessment |
|---|---|---|
| 2024 | $4,238 -0.3% | $65,319 |
| 2023 | $4,253 +10.6% | $65,319 +11.8% |
| 2022 | $3,845 -0.3% | $58,425 |
Find assessor info on the county website
Neighborhood: 64150
Nearby schools
GreatSchools rating
- 7/10Southeast Elementary SchoolGrades: K-5Distance: 1.1 mi
- 5/10Walden Middle SchoolGrades: 6-8Distance: 1.1 mi
- 8/10Park Hill South High SchoolGrades: 9-12Distance: 1 mi
Schools provided by the listing agent
- Elementary: English Landing
- Middle: Lakeview
- High: Park Hill South
Source: Heartland MLS as distributed by MLS GRID. This data may not be complete. We recommend contacting the local school district to confirm school assignments for this home.
Get a cash offer in 3 minutes
Find out how much your home could sell for in as little as 3 minutes with a no-obligation cash offer.
Estimated market value
$433,300

