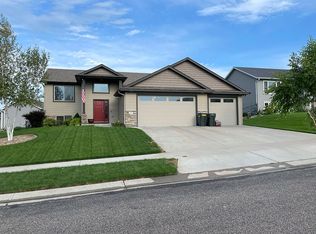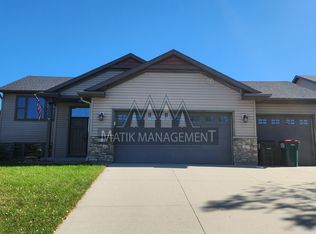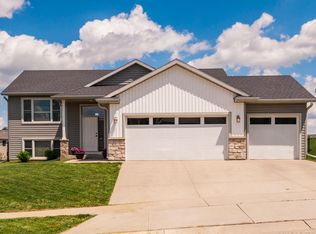SUPER SNAZZY split in popular and convenient NW neighborhood. Granite tops in kitchen and rich wood cabinets and flooring will please today's fussiest buyers. Owners have meticulously landscaped and fenced the yard, and added a patio below the deck for extra space to enjoy the Southern sun.
This property is off market, which means it's not currently listed for sale or rent on Zillow. This may be different from what's available on other websites or public sources.


