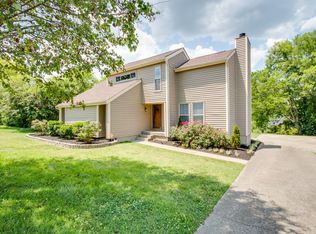WELL MAINTAINED LAKE PARK HOME! ; HARDWOOD & TILE FLOORS ON MAIN ; FRIG, WASHER, & DRYER REMAIN ; GAS STOVE & GAS HEAT ; MASTER SUITE W CATHEDRAL CEILING & PRIVATE BATH W DOUBLE VANITY! ; 2ND FLOOR USED AS 4TH BEDROOM W WALK-IN CLOSET & 1/2 BATH! ; REC ROOM IN BASEMENT W ACCESS TO COVERED PATIO ; PRIVATE BACKYARD OASIS W NEW ABOVE GROUND POOL & PRIVACY FENCED YARD! ; NEW HVAC ; NO HOA ; CIRCULAR DRIVE W LOTS OF PARKING, CARPORT, RV PLUG IN, 2-CAR GARAGE ; NEAR I40, LAKES, NASHVILLE SHORES, BNA!
This property is off market, which means it's not currently listed for sale or rent on Zillow. This may be different from what's available on other websites or public sources.
