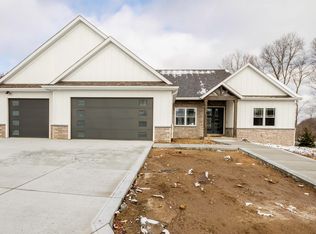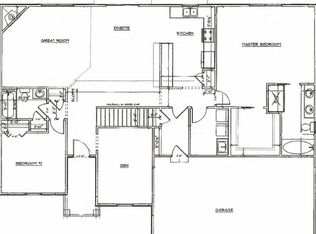Closed
$570,000
50830 Summit Ridge Trl, South Bend, IN 46628
3beds
2,806sqft
Single Family Residence
Built in 2015
0.76 Acres Lot
$587,800 Zestimate®
$--/sqft
$3,073 Estimated rent
Home value
$587,800
$547,000 - $635,000
$3,073/mo
Zestimate® history
Loading...
Owner options
Explore your selling options
What's special
Waterfront Living at its finest – Portage Woods Beauty built by Kline Custom Homes. Wake up to breathtaking views of Lake Maggie in this stunning walkout ranch, perfectly positioned on an expansive waterfront lot teeming with wildlife and year-round scenic beauty. Modern elegance meets comfort in this thoughtfully designed home, featuring a newly installed paver patio—your private retreat for morning coffee or evening unwinding. Inside, the open-concept great room showcases warm engineered hardwood floors, soaring vaulted ceilings, a cozy corner fireplace, and a slider leading to the composite deck with unparalleled views. The chef’s kitchen is equipped with high-end granite countertops, stainless steel appliances, and a breakfast bar for casual dining. Your spacious primary suite is a true escape, featuring a large walk-in closet and a spa-like ensuite with dual vanity, tile shower, and a soaking tub. Additional main-level perks include a dedicated office/den (could be used as additional bedroom), a mudroom, separate laundry room with ample cabinetry, a full guest bath with tiled shower, and a second bedroom. Downstairs, the beautifully finished walkout lower level offers even more living space with a family room, a third bedroom with a walk-in closet, a full bath, and easy access to the backyard and patio. Plenty of storage keeps everything organized. The oversized 3-car garage provides ample space for vehicles, tools, and recreational gear. Location? Perfect. Large unfinished room in basement ideal for a future exercise or hobby room. Just 10 minutes from South Bend, Notre Dame, and Southern Michigan, with easy access to shopping, dining, and major highways. Average utilities: Gas ~$50/mo | Electric ~$158/mo. Don’t miss this rare opportunity to own a prime waterfront home in Portage Woods. Schedule your private tour today!
Zillow last checked: 8 hours ago
Listing updated: June 20, 2025 at 01:23pm
Listed by:
Tommy Kraemer Cell:574-276-3072,
Coldwell Banker Real Estate Group
Bought with:
Kurt Ohlson, RB14048114
Weichert Rltrs-J.Dunfee&Assoc.
Source: IRMLS,MLS#: 202506216
Facts & features
Interior
Bedrooms & bathrooms
- Bedrooms: 3
- Bathrooms: 3
- Full bathrooms: 3
- Main level bedrooms: 2
Bedroom 1
- Level: Main
Bedroom 2
- Level: Main
Dining room
- Level: Main
Family room
- Level: Basement
Kitchen
- Level: Main
Living room
- Level: Main
Office
- Level: Main
Heating
- Natural Gas, Forced Air
Cooling
- Central Air
Appliances
- Included: Range/Oven Hook Up Gas, Dishwasher, Microwave, Refrigerator, Washer, Dryer-Gas, Gas Range, Gas Water Heater
- Laundry: Gas Dryer Hookup, Sink, Main Level
Features
- Ceiling-9+, Cathedral Ceiling(s), Ceiling Fan(s), Vaulted Ceiling(s), Walk-In Closet(s), Stone Counters, Eat-in Kitchen, Kitchen Island, Open Floorplan, Split Br Floor Plan, Stand Up Shower, Tub and Separate Shower, Tub/Shower Combination, Main Level Bedroom Suite, Great Room, Custom Cabinetry
- Flooring: Hardwood, Carpet, Tile
- Windows: Window Treatments
- Basement: Full,Walk-Out Access,Finished,Concrete
- Number of fireplaces: 1
- Fireplace features: Living Room, Gas Log
Interior area
- Total structure area: 3,612
- Total interior livable area: 2,806 sqft
- Finished area above ground: 1,806
- Finished area below ground: 1,000
Property
Parking
- Total spaces: 3
- Parking features: Attached, Garage Door Opener, Concrete
- Attached garage spaces: 3
- Has uncovered spaces: Yes
Features
- Levels: One
- Stories: 1
- Patio & porch: Deck, Patio
- Fencing: None
- Has view: Yes
- View description: Water
- Has water view: Yes
- Water view: Water
- Waterfront features: Waterfront, Lake, Waterfront-Level Bank, Assoc, Pond
Lot
- Size: 0.76 Acres
- Dimensions: 288x116
- Features: Level, Sloped, City/Town/Suburb, Near College Campus, Landscaped
Details
- Parcel number: 710309476019.000008
Construction
Type & style
- Home type: SingleFamily
- Architectural style: Ranch
- Property subtype: Single Family Residence
Materials
- Stone, Vinyl Siding
- Roof: Asphalt,Shingle
Condition
- New construction: No
- Year built: 2015
Utilities & green energy
- Gas: NIPSCO
- Sewer: Septic Tank
- Water: Well
Community & neighborhood
Location
- Region: South Bend
- Subdivision: Portage Woods
HOA & financial
HOA
- Has HOA: Yes
- HOA fee: $400 annually
Other
Other facts
- Listing terms: Cash,Conventional
Price history
| Date | Event | Price |
|---|---|---|
| 6/20/2025 | Sold | $570,000-5% |
Source: | ||
| 5/12/2025 | Pending sale | $599,900 |
Source: | ||
| 4/24/2025 | Price change | $599,900-4.8% |
Source: | ||
| 4/1/2025 | Price change | $629,900-1.6% |
Source: | ||
| 3/17/2025 | Price change | $639,900-0.8% |
Source: | ||
Public tax history
| Year | Property taxes | Tax assessment |
|---|---|---|
| 2024 | $3,547 -10.4% | $278,500 -15% |
| 2023 | $3,957 -1.2% | $327,700 -0.7% |
| 2022 | $4,007 +4.7% | $329,900 +0.5% |
Find assessor info on the county website
Neighborhood: 46628
Nearby schools
GreatSchools rating
- 3/10Darden Primary CenterGrades: K-5Distance: 4 mi
- 9/10Lasalle Intermediate AcademyGrades: 6-8Distance: 4.2 mi
- 2/10Clay High SchoolGrades: 9-12Distance: 3.5 mi
Schools provided by the listing agent
- Elementary: Coquillard
- Middle: Navarre
- High: Washington
- District: South Bend Community School Corp.
Source: IRMLS. This data may not be complete. We recommend contacting the local school district to confirm school assignments for this home.
Get pre-qualified for a loan
At Zillow Home Loans, we can pre-qualify you in as little as 5 minutes with no impact to your credit score.An equal housing lender. NMLS #10287.

