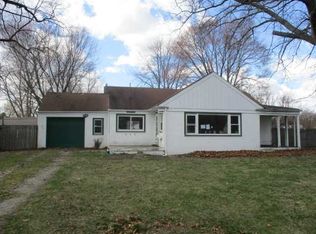Sold for $148,500 on 07/23/24
$148,500
5083 Winona Rd, Toledo, OH 43613
4beds
2,224sqft
Single Family Residence
Built in 1948
0.3 Acres Lot
$157,300 Zestimate®
$67/sqft
$1,836 Estimated rent
Home value
$157,300
$138,000 - $179,000
$1,836/mo
Zestimate® history
Loading...
Owner options
Explore your selling options
What's special
Live & Online Real Estate Auction Wed. July 17th @ 6pm. 4 bedroom house situated on a spacious corner lot. Enjoy summer gatherings by the heated pool, perfect for entertaining. Large, expansive custom built deck which includes 2nd story deck off the primary bedroom. Generous sized bedrooms. Kitchen offers top of the line stove, newer siding, HVAC, hot water tank. Private yard with vinyl fencing. Come bid your price at Auction! Open House Event Sun. July 14th Noon-2pm 10% Buyer's Premium
Zillow last checked: 8 hours ago
Listing updated: October 14, 2025 at 12:18am
Listed by:
Karen S Rose 419-461-7588,
Serenity Realty LLC
Bought with:
Karen S Rose, 2015002133
Serenity Realty LLC
Source: NORIS,MLS#: 6116110
Facts & features
Interior
Bedrooms & bathrooms
- Bedrooms: 4
- Bathrooms: 2
- Full bathrooms: 2
Primary bedroom
- Level: Upper
- Dimensions: 17 x 11
Bedroom 2
- Level: Upper
- Dimensions: 12 x 11
Bedroom 3
- Level: Upper
- Dimensions: 12 x 11
Bedroom 4
- Level: Upper
- Dimensions: 12 x 11
Dining room
- Level: Main
- Dimensions: 10 x 9
Family room
- Level: Main
- Dimensions: 24 x 14
Kitchen
- Level: Main
- Dimensions: 12 x 9
Living room
- Level: Main
- Dimensions: 15 x 13
Other
- Level: Main
- Dimensions: 10 x 8
Heating
- Forced Air, Natural Gas
Cooling
- Central Air
Appliances
- Included: Dishwasher, Water Heater, Disposal, Refrigerator
Features
- Flooring: Carpet, Vinyl
- Basement: Partial
- Has fireplace: Yes
- Fireplace features: Insert
Interior area
- Total structure area: 2,224
- Total interior livable area: 2,224 sqft
Property
Parking
- Total spaces: 1
- Parking features: Asphalt, Attached Garage, Driveway
- Garage spaces: 1
- Has uncovered spaces: Yes
Features
- Patio & porch: Patio, Deck
- Pool features: Above Ground
Lot
- Size: 0.30 Acres
- Dimensions: 13,000
- Features: Corner Lot
Details
- Additional structures: Shed(s)
- Parcel number: 2324903
Construction
Type & style
- Home type: SingleFamily
- Architectural style: Traditional
- Property subtype: Single Family Residence
Materials
- Aluminum Siding, Steel Siding, Vinyl Siding
- Roof: Shingle
Condition
- Year built: 1948
Utilities & green energy
- Electric: Circuit Breakers
- Sewer: Sanitary Sewer
- Water: Public
- Utilities for property: Cable Connected
Community & neighborhood
Location
- Region: Toledo
- Subdivision: Elizabeth Park
Other
Other facts
- Listing terms: Cash,Conventional
Price history
| Date | Event | Price |
|---|---|---|
| 7/23/2024 | Sold | $148,500$67/sqft |
Source: NORIS #6116110 Report a problem | ||
Public tax history
Tax history is unavailable.
Neighborhood: Whitmer - Trilby
Nearby schools
GreatSchools rating
- 5/10Wernert Elementary SchoolGrades: K-6Distance: 0.5 mi
- 7/10Jefferson Junior High SchoolGrades: 6-7Distance: 0.9 mi
- 3/10Whitmer High SchoolGrades: 9-12Distance: 1 mi
Schools provided by the listing agent
- Elementary: Silver Creek
- High: Whitmer
Source: NORIS. This data may not be complete. We recommend contacting the local school district to confirm school assignments for this home.

Get pre-qualified for a loan
At Zillow Home Loans, we can pre-qualify you in as little as 5 minutes with no impact to your credit score.An equal housing lender. NMLS #10287.
Sell for more on Zillow
Get a free Zillow Showcase℠ listing and you could sell for .
$157,300
2% more+ $3,146
With Zillow Showcase(estimated)
$160,446