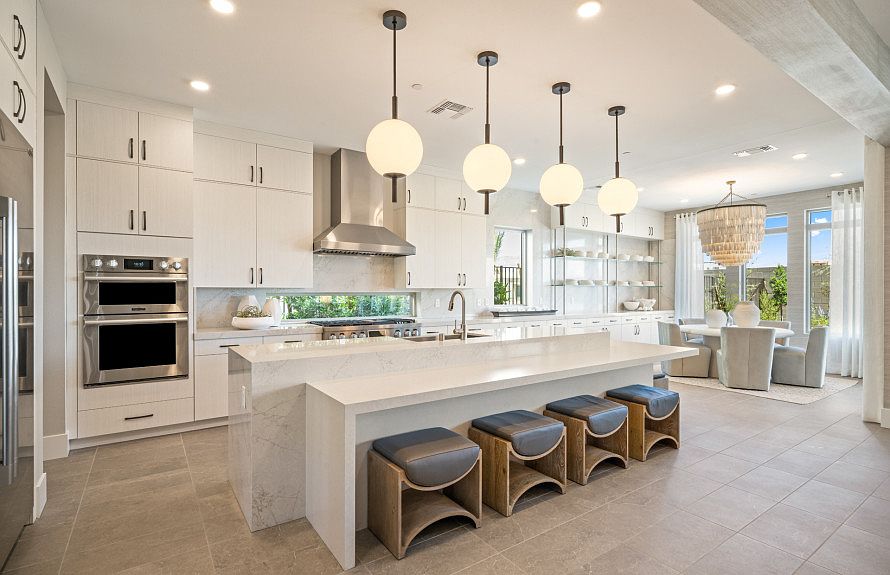NEW CONSTRUCTION & READY FOR MOVE-IN CAPROCK AT ASCENSION (Vittoria LOT 57) Welcome home to your two-story residence that combines luxe living w versatile spaces ideal for both entertaining & relaxation. Expansive great room features large fireplace & two sliding glass doors that open to a covered patio complete w BBQ stub perfect for al fresco dining opportunities. Gourmet kitchen is complete with stainless steel Signature appliance package, large island + breakfast bar, walk-in pantry, and ample counter and cabinet space adjacent to the cafe for casual dining. Indulge in the upstairs Primary Bed w owner's retreat, balcony & spa-like bath including standing shower, soaking tub, dual sink vanity, and king sized walk-in closet. Loft is central to secondary beds, two w en-suite baths. Add'l highlights include downstairs ensuite bed w separate entrance to backyard, 4 car garage, private den w double doors, centrally located laundry & storage throughout.
Pending
$1,873,490
5083 Slatestone St, Las Vegas, NV 89135
5beds
4,530sqft
Single Family Residence
Built in 2024
8,276 sqft lot
$1,834,400 Zestimate®
$414/sqft
$322/mo HOA
- 232 days
- on Zillow |
- 97 |
- 0 |
Zillow last checked: 7 hours ago
Listing updated: April 26, 2025 at 09:18am
Listed by:
Paul Conforte S.0071850 (702)308-9670,
Xpand Realty & Property Mgmt
Source: GLVAR,MLS#: 2620627 Originating MLS: Greater Las Vegas Association of Realtors Inc
Originating MLS: Greater Las Vegas Association of Realtors Inc
Travel times
Schedule tour
Select your preferred tour type — either in-person or real-time video tour — then discuss available options with the builder representative you're connected with.
Select a date
Facts & features
Interior
Bedrooms & bathrooms
- Bedrooms: 5
- Bathrooms: 6
- Full bathrooms: 5
- 1/2 bathrooms: 1
Primary bedroom
- Description: Balcony,Pbr Separate From Other,Sitting Room,Upstairs,Walk-In Closet(s)
- Dimensions: 15x16
Bedroom 2
- Description: Upstairs,Walk-In Closet(s)
- Dimensions: 11x12
Bedroom 3
- Description: Upstairs,Walk-In Closet(s)
- Dimensions: 13x12
Bedroom 4
- Description: Upstairs,Walk-In Closet(s),With Bath
- Dimensions: 13x12
Bedroom 5
- Description: Closet,Downstairs,With Bath
- Dimensions: 13x13
Primary bathroom
- Description: Double Sink,Low Flow Toilet,Separate Shower,Separate Tub
Den
- Description: Double Doors,Downstairs
- Dimensions: 13x12
Dining room
- Description: Dining Area,Formal Dining Room
- Dimensions: 13x12
Family room
- Description: Downstairs
- Dimensions: 20x16
Kitchen
- Description: Breakfast Bar/Counter,Breakfast Nook/Eating Area,Island,Lighting Recessed,Solid Surface Countertops,Stainless Steel Appliances,Tile Flooring,Walk-in Pantry
Loft
- Description: Other
- Dimensions: 13x12
Heating
- Gas, High Efficiency, Zoned
Cooling
- Central Air, Electric, ENERGY STAR Qualified Equipment, 2 Units
Appliances
- Included: Convection Oven, Dishwasher, ENERGY STAR Qualified Appliances, Disposal, Gas Water Heater, Microwave, Tankless Water Heater
- Laundry: Cabinets, Gas Dryer Hookup, Laundry Room, Sink, Upper Level
Features
- Bedroom on Main Level, Programmable Thermostat
- Flooring: Carpet, Ceramic Tile
- Windows: Double Pane Windows, Low-Emissivity Windows
- Number of fireplaces: 1
- Fireplace features: Gas, Great Room
Interior area
- Total structure area: 4,530
- Total interior livable area: 4,530 sqft
Video & virtual tour
Property
Parking
- Total spaces: 4
- Parking features: Attached, Finished Garage, Garage, Garage Door Opener, Inside Entrance, Private
- Attached garage spaces: 4
Features
- Stories: 2
- Patio & porch: Balcony, Covered, Patio
- Exterior features: Balcony, Barbecue, Patio, Private Yard, Sprinkler/Irrigation
- Pool features: Community
- Fencing: Block,Back Yard
Lot
- Size: 8,276 sqft
- Features: Drip Irrigation/Bubblers, Desert Landscaping, Landscaped, Sprinklers Timer, < 1/4 Acre
Details
- Parcel number: 16425117024
- Zoning description: Single Family
- Horse amenities: None
Construction
Type & style
- Home type: SingleFamily
- Architectural style: Two Story
- Property subtype: Single Family Residence
Materials
- Roof: Pitched,Tile
Condition
- New Construction
- New construction: Yes
- Year built: 2024
Details
- Builder model: Vittoria
- Builder name: Pulte
Utilities & green energy
- Electric: Photovoltaics None
- Sewer: Public Sewer
- Water: Public
- Utilities for property: Cable Available, High Speed Internet Available, Underground Utilities
Green energy
- Energy efficient items: Windows, HVAC
Community & HOA
Community
- Features: Pool
- Security: Fire Sprinkler System, Gated Community
- Subdivision: Caprock at Ascension
HOA
- Has HOA: Yes
- Amenities included: Basketball Court, Fitness Center, Gated, Park, Pool, Guard, Spa/Hot Tub, Security
- Services included: Association Management, Maintenance Grounds, Security
- HOA fee: $67 monthly
- HOA name: Summerlin
- HOA phone: 702-791-4600
- Second HOA fee: $255 monthly
Location
- Region: Las Vegas
Financial & listing details
- Price per square foot: $414/sqft
- Annual tax amount: $18,900
- Date on market: 9/27/2024
- Listing agreement: Exclusive Right To Sell
- Listing terms: Cash,Conventional
- Ownership: Single Family Residential
About the community
Caprock at Ascension offers luxury new construction homes in Summerlin, Las Vegas. Nestled near Red Rock Canyon, enjoy outdoor adventures and stunning views. Conveniently close to the 215 Beltway, access shopping, dining, and entertainment with ease. These new construction homes feature personalization options and highly sought-after finishes, perfect for modern living in an exclusive community.
Source: Pulte

