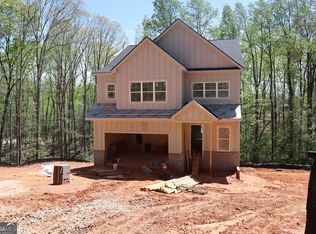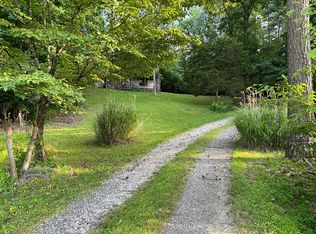Closed
$764,900
5083 Lee Rd, Gainesville, GA 30506
3beds
2,419sqft
Single Family Residence
Built in 2001
7 Acres Lot
$741,500 Zestimate®
$316/sqft
$2,911 Estimated rent
Home value
$741,500
$667,000 - $823,000
$2,911/mo
Zestimate® history
Loading...
Owner options
Explore your selling options
What's special
Amazing opportunity! Beautiful home on seven lush, wooded, and idyllic acres... Super private setting; huge, 1500sf separate and custom built workshop/outbuilding too! NO HOA! Live almost "off the grid!" Effortless, light farming too, if that is your passion! Enter the stunning 900 foot driveway through a 14 foot wide gate... approach the house crossing creeks and gentle and rolling topography. This classically appointed, three sided brick home with timeless architecture has much to offer. Smart and open floor plan with hardwood floors, upgraded cabinets, moulding, millwork, and vaulted ceilings, are all set up nicely for entertaining. The open dining room, two story great room with fireplace, covered cabana style patio, will extend the flow outdoors for guests and family gatherings. Just past the cabana is the fenced pool area for more summer fun! Owner's suite with vaulted sitting room on main has an 11 foot tray ceiling.. Adding elegance, while still cozy and inviting. Owner's bathroom has double vanity, separate tub and shower, private commode room, and a generous walk-in closet. Kitchen has lots of custom, solid, maple cabinets, pantry, and breakfast nook. Laundry and half bath as well on main. The hardwood staircase leads to upper level landing with a nice view of the lower level, upper hallway also has hardwood floors. Two secondary bedrooms up share a second full bath. The second bedroom is oversized with a bonus/media/play area. Music studio or fourth bedroom is quite possible with additional remodeling down the road if needed. The homes sits on a wide, open, and level yard, nestled in the center of the 7 acres and surrounded by a four board horse fence with multiple gates on three sides. The home is completely stepless, front, side, and back entries... Super easy living! The side entry, two car garage has been "temporarily" converted to a recreation/studio flex space. The garage door supports were not changed and can easily be converted back to original garage space. The 1500sf, steel outbuilding, built in 2015, is 30' x 50' with a 14 foot peak and 10 foot walls. There's a 10' x 10' garage door with two additional entry doors, heavy duty red iron frame. Electrical: 100 amp service, 230 V single phase. Plumbing: roughed in for bath, sewage pump in slab, and tied into main septic system. Cold water plumbed from well. Shop has a separate drive and circular turnaround. Estimated value $150K. Zoning: AR3, HOA: None. Pool: A new pool liner is needed, however, both original pool pumps have been replaced. The owner is not aware of any other issues beyond the liner needing attention. The seller is offering a $10,000 repair/renovation/update concession, depending upon offer. Additionally, the seller will purchase a comprehensive home warranty plan at closing for the buyer. This is a very quiet street of estate style homes on acreage, highly desired, central location is close to Georgia 400, Dawsonville shopping and dining, Lake Lanier, south on 400 to Cumming, or north just 15 minutes to the Georgia mountains and beautiful Dahlonega. All in, this home offers life in perfect balance that makes it easy to go, but delightful to stay! Due to seller's schedule, no showings before 12 noon.
Zillow last checked: 8 hours ago
Listing updated: December 09, 2024 at 05:29pm
Listed by:
Ginna Masters 678-908-1627,
Southern Classic Realtors
Bought with:
Ginna Masters, 176737
Southern Classic Realtors
Source: GAMLS,MLS#: 10392935
Facts & features
Interior
Bedrooms & bathrooms
- Bedrooms: 3
- Bathrooms: 3
- Full bathrooms: 2
- 1/2 bathrooms: 1
- Main level bathrooms: 1
- Main level bedrooms: 1
Dining room
- Features: Separate Room
Heating
- Central, Zoned
Cooling
- Ceiling Fan(s), Central Air, Dual, Electric, Zoned
Appliances
- Included: Dishwasher, Disposal, Dryer, Electric Water Heater, Microwave, Oven/Range (Combo), Refrigerator, Washer
- Laundry: In Hall
Features
- Double Vanity, High Ceilings, Master On Main Level, Separate Shower, Soaking Tub, Entrance Foyer, Vaulted Ceiling(s), Walk-In Closet(s)
- Flooring: Carpet, Other
- Basement: None
- Number of fireplaces: 1
- Fireplace features: Factory Built, Family Room
Interior area
- Total structure area: 2,419
- Total interior livable area: 2,419 sqft
- Finished area above ground: 2,419
- Finished area below ground: 0
Property
Parking
- Parking features: Attached, Garage, Garage Door Opener, Kitchen Level
- Has attached garage: Yes
Features
- Levels: Two
- Stories: 2
- Patio & porch: Patio, Porch
- Has private pool: Yes
- Pool features: In Ground
- Fencing: Back Yard,Fenced
Lot
- Size: 7 Acres
- Features: Level, Private, Sloped
Details
- Additional structures: Workshop
- Parcel number: 11084 000078
Construction
Type & style
- Home type: SingleFamily
- Architectural style: Brick 3 Side,Traditional
- Property subtype: Single Family Residence
Materials
- Aluminum Siding, Brick
- Roof: Composition
Condition
- Resale
- New construction: No
- Year built: 2001
Details
- Warranty included: Yes
Utilities & green energy
- Sewer: Septic Tank
- Water: Well
- Utilities for property: Cable Available, Electricity Available, High Speed Internet
Community & neighborhood
Community
- Community features: None
Location
- Region: Gainesville
- Subdivision: none
Other
Other facts
- Listing agreement: Exclusive Right To Sell
- Listing terms: Cash,Conventional
Price history
| Date | Event | Price |
|---|---|---|
| 12/2/2024 | Sold | $764,900$316/sqft |
Source: | ||
| 10/19/2024 | Pending sale | $764,900$316/sqft |
Source: | ||
| 10/10/2024 | Listed for sale | $764,900-0.5%$316/sqft |
Source: | ||
| 10/9/2024 | Listing removed | $769,000$318/sqft |
Source: | ||
| 7/29/2024 | Price change | $769,000-0.8%$318/sqft |
Source: | ||
Public tax history
| Year | Property taxes | Tax assessment |
|---|---|---|
| 2024 | $6,037 -3.5% | $252,280 -0.1% |
| 2023 | $6,257 +34.2% | $252,520 +40% |
| 2022 | $4,664 +12.4% | $180,320 +19.2% |
Find assessor info on the county website
Neighborhood: 30506
Nearby schools
GreatSchools rating
- 4/10Lanier Elementary SchoolGrades: PK-5Distance: 0.8 mi
- 5/10Chestatee Middle SchoolGrades: 6-8Distance: 3.7 mi
- 5/10Chestatee High SchoolGrades: 9-12Distance: 3.5 mi
Schools provided by the listing agent
- Elementary: Lanier
- Middle: Chestatee
- High: Chestatee
Source: GAMLS. This data may not be complete. We recommend contacting the local school district to confirm school assignments for this home.
Get a cash offer in 3 minutes
Find out how much your home could sell for in as little as 3 minutes with a no-obligation cash offer.
Estimated market value$741,500
Get a cash offer in 3 minutes
Find out how much your home could sell for in as little as 3 minutes with a no-obligation cash offer.
Estimated market value
$741,500

