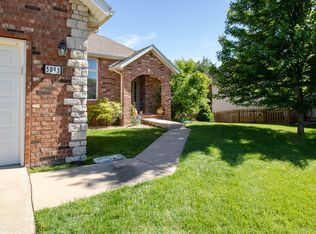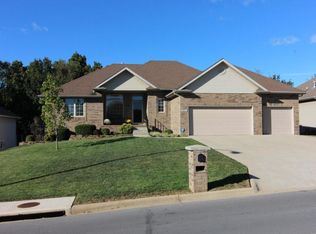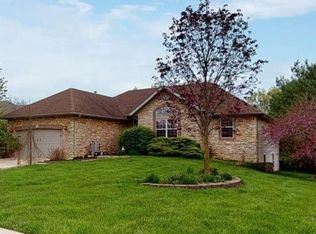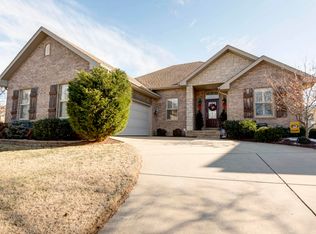Closed
Price Unknown
5083 E Hackberry Street, Springfield, MO 65809
4beds
3,455sqft
Single Family Residence
Built in 2003
0.34 Acres Lot
$469,500 Zestimate®
$--/sqft
$2,788 Estimated rent
Home value
$469,500
$446,000 - $493,000
$2,788/mo
Zestimate® history
Loading...
Owner options
Explore your selling options
What's special
Welcome to the stunning 5083 East Hackberry property, nestled in the highly sought-after Cherry Hills neighborhood of Springfield, MO. This walkout basement home boasts an impressive 3,700+ square feet, featuring 4 bedrooms, 3 bathrooms, and 2 spacious living areas. The main floor is thoughtfully designed with a split floor plan, offering a private primary suite on one side and 2 additional bedrooms and a bathroom on the other.Enjoy entertaining in the large dining room or the cozy eat-in kitchen, complete with granite countertops and stainless steel appliances. Step outside onto the screened-in back patio and take in the breathtaking views of the large backyard, surrounded by peaceful woods and occasional wildlife. Hardwood floors throughout the home add a touch of elegance and warmth. The basement is a true gem, featuring a kitchen, large living space, fireplace, bedroom, full bathroom, and a versatile bonus room that can be used as an office, playroom, or home gym. The quiet neighborhood, large fenced yard, upper deck, lower patio, and two spacious storage rooms are just the icing on the cake. Plus, the convenient SE location can't be beat!
Zillow last checked: 8 hours ago
Listing updated: October 15, 2024 at 10:38am
Listed by:
Ashlee R. Johnson 417-599-2400,
Coldwell Banker Lewis & Associates
Bought with:
Laura L. Duckworth, 2017043336
EXP Realty LLC
Source: SOMOMLS,MLS#: 60245485
Facts & features
Interior
Bedrooms & bathrooms
- Bedrooms: 4
- Bathrooms: 3
- Full bathrooms: 3
Heating
- Central, Fireplace(s), Forced Air, Zoned, Natural Gas
Cooling
- Ceiling Fan(s), Central Air
Appliances
- Included: Electric Cooktop, Dishwasher, Disposal, Exhaust Fan, Gas Water Heater, Microwave, Refrigerator, Built-In Electric Oven
- Laundry: In Basement, Main Level, W/D Hookup
Features
- Crown Molding, Granite Counters, High Ceilings, High Speed Internet, Internet - Fiber Optic, Soaking Tub, Tray Ceiling(s), Walk-In Closet(s), Walk-in Shower, Wet Bar
- Flooring: Carpet, Hardwood, Tile
- Windows: Blinds, Double Pane Windows, Shutters
- Basement: Bath/Stubbed,Concrete,Exterior Entry,Finished,Storage Space,Sump Pump,Utility,Walk-Out Access,Full
- Attic: Pull Down Stairs
- Has fireplace: Yes
- Fireplace features: Basement, Blower Fan, Circulating, Electric, Family Room, Glass Doors, Living Room, Screen
Interior area
- Total structure area: 3,790
- Total interior livable area: 3,455 sqft
- Finished area above ground: 1,895
- Finished area below ground: 1,560
Property
Parking
- Total spaces: 2
- Parking features: Driveway, Garage Door Opener, Garage Faces Front
- Attached garage spaces: 2
- Has uncovered spaces: Yes
Features
- Levels: Two
- Stories: 2
- Patio & porch: Covered, Deck, Front Porch, Patio, Rear Porch, Screened
- Exterior features: Playscape, Rain Gutters
- Has spa: Yes
- Spa features: Bath
- Fencing: Full,Wood
Lot
- Size: 0.34 Acres
- Dimensions: 80 x 183
- Features: Landscaped
Details
- Parcel number: 881224200119
Construction
Type & style
- Home type: SingleFamily
- Property subtype: Single Family Residence
Materials
- Aluminum Siding, Brick, Vinyl Siding
- Foundation: Permanent, Poured Concrete
- Roof: Composition
Condition
- Year built: 2003
Utilities & green energy
- Sewer: Public Sewer
- Water: Public
- Utilities for property: Cable Available
Green energy
- Energy efficient items: Appliances, HVAC, Thermostat
Community & neighborhood
Security
- Security features: Security System, Carbon Monoxide Detector(s), Smoke Detector(s)
Location
- Region: Springfield
- Subdivision: Cherry Hills
HOA & financial
HOA
- HOA fee: $75 annually
- Services included: Common Area Maintenance, Snow Removal
Other
Other facts
- Listing terms: Cash,Conventional,FHA,VA Loan
- Road surface type: Concrete, Asphalt
Price history
| Date | Event | Price |
|---|---|---|
| 8/18/2023 | Sold | -- |
Source: | ||
| 7/1/2023 | Pending sale | $489,000$142/sqft |
Source: | ||
| 6/22/2023 | Listed for sale | $489,000+91.8%$142/sqft |
Source: | ||
| 11/18/2014 | Sold | -- |
Source: Agent Provided Report a problem | ||
| 10/5/2014 | Listed for sale | $254,900$74/sqft |
Source: Murney Associates - Primrose #60010618 Report a problem | ||
Public tax history
| Year | Property taxes | Tax assessment |
|---|---|---|
| 2025 | $2,890 +4.7% | $55,750 +12.5% |
| 2024 | $2,760 +5.3% | $49,570 |
| 2023 | $2,621 +7.2% | $49,570 +10% |
Find assessor info on the county website
Neighborhood: 65809
Nearby schools
GreatSchools rating
- 8/10Hickory Hills Elementary SchoolGrades: K-5Distance: 1.5 mi
- 9/10Hickory Hills Middle SchoolGrades: 6-8Distance: 1.5 mi
- 8/10Glendale High SchoolGrades: 9-12Distance: 3.7 mi
Schools provided by the listing agent
- Elementary: SGF-Hickory Hills
- Middle: SGF-Hickory Hills
- High: SGF-Glendale
Source: SOMOMLS. This data may not be complete. We recommend contacting the local school district to confirm school assignments for this home.



