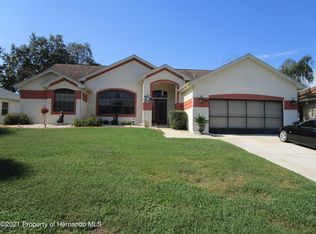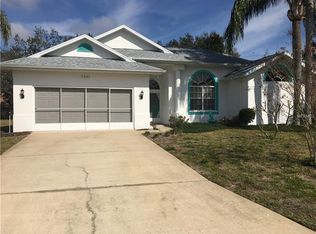Sold for $315,000
$315,000
5083 Carnation Ct, Spring Hill, FL 34607
4beds
2,060sqft
Single Family Residence
Built in 1993
0.32 Acres Lot
$301,600 Zestimate®
$153/sqft
$2,698 Estimated rent
Home value
$301,600
$265,000 - $344,000
$2,698/mo
Zestimate® history
Loading...
Owner options
Explore your selling options
What's special
Welcome to this beautiful 4-bedroom, 3-bathroom home with a 2-car garage, nestled on a quiet court. Designed for comfort and style, this home features a 3-way split floor plan, offering privacy and flexibility for modern living. Step through double doors into the formal living room, where vaulted ceilings, tall windows, and a designer chandelier create an airy, inviting atmosphere. A sliding glass door leads to the screened and covered lanai, seamlessly blending indoor and outdoor living. The main bedroom suite is a serene retreat, complete with a large walk-in closet, an additional wall closet, and an ensuite bathroom featuring dual vanities, a relaxing jetted tub, and a separate shower. The heart of the home is the open-concept kitchen and family room, perfect for gatherings. The kitchen boasts ample counter space, a breakfast bar, and a sunny breakfast nook, while the family room offers two skylights, a cozy fireplace, and another sliding door to the lanai. One wing includes two bedrooms with thoughtful touches—one with a large walk-in closet and the other with built-in shelving—and a full bathroom. At the rear of the home, you'll find a versatile fourth bedroom, a full bathroom with a walk-in bathtub, and a laundry room. This space, featuring separate outside access, is ideal as an in-law suite or private guest quarters. The yard offers plenty of room for a pool, if you choose and the optional civic association provides access to tennis courts, pickleball, a swimming pool, and a clubhouse, enhancing your lifestyle. Don't miss the chance to call this thoughtfully designed home your own—schedule a tour today and experience its charm firsthand!
Zillow last checked: 8 hours ago
Listing updated: June 02, 2025 at 11:46am
Listed by:
Tracie Maler 352-848-5401,
Keller Williams-Elite Partners
Bought with:
SuncoastTampa Member
Suncoast Tampa Association Member
Source: Realtors Association of Citrus County,MLS#: 840861 Originating MLS: Realtors Association of Citrus County
Originating MLS: Realtors Association of Citrus County
Facts & features
Interior
Bedrooms & bathrooms
- Bedrooms: 4
- Bathrooms: 3
- Full bathrooms: 3
Primary bedroom
- Features: Walk-In Closet(s), Primary Suite
- Level: Main
- Dimensions: 11.00 x 16.00
Garage
- Level: Main
- Dimensions: 20.00 x 20.00
Kitchen
- Level: Main
- Dimensions: 13.00 x 8.00
Living room
- Level: Main
- Dimensions: 23.00 x 18.00
Heating
- Central, Electric, Heat Pump
Cooling
- Central Air, Electric
Appliances
- Included: Dryer, Dishwasher, Electric Oven, Electric Range, Disposal, Microwave, Water Purifier Rented, Refrigerator, Water Softener Rented, Water Heater, Washer
- Laundry: Laundry - Living Area
Features
- Bathtub, Dual Sinks, High Ceilings, In-Law Floorplan, Jetted Tub, Laminate Counters, Primary Suite, Open Floorplan, Split Bedrooms, Skylights, Separate Shower, Tub Shower, Vaulted Ceiling(s), Walk-In Closet(s), Window Treatments, Sliding Glass Door(s)
- Flooring: Luxury Vinyl Plank, Tile
- Doors: Double Door Entry, Sliding Doors
- Windows: Drapes, Skylight(s)
Interior area
- Total structure area: 2,792
- Total interior livable area: 2,060 sqft
Property
Parking
- Total spaces: 2
- Parking features: Attached, Concrete, Driveway, Garage, Garage Door Opener
- Attached garage spaces: 2
- Has uncovered spaces: Yes
Features
- Levels: One
- Stories: 1
- Exterior features: Rain Gutters, Concrete Driveway
- Pool features: None, Community
- Has spa: Yes
Lot
- Size: 0.32 Acres
- Features: Cul-De-Sac
Details
- Parcel number: 01250416
- Zoning: Out of County
- Special conditions: Standard,Listed As-Is
Construction
Type & style
- Home type: SingleFamily
- Architectural style: Ranch,One Story
- Property subtype: Single Family Residence
Materials
- Stucco
- Foundation: Block, Slab
- Roof: Asphalt,Shingle
Condition
- New construction: No
- Year built: 1993
Utilities & green energy
- Sewer: Public Sewer
- Water: Public
Community & neighborhood
Location
- Region: Spring Hill
- Subdivision: Not on List
HOA & financial
HOA
- Has HOA: Yes
- HOA fee: $125 annually
- Services included: Pool(s)
- Association name: Regency Oaks
Other
Other facts
- Listing terms: Cash,Conventional
- Road surface type: Paved
Price history
| Date | Event | Price |
|---|---|---|
| 4/28/2025 | Sold | $315,000-3.1%$153/sqft |
Source: | ||
| 3/26/2025 | Pending sale | $325,000$158/sqft |
Source: | ||
| 2/14/2025 | Price change | $325,000-1.5%$158/sqft |
Source: | ||
| 1/23/2025 | Listed for sale | $330,000$160/sqft |
Source: | ||
Public tax history
| Year | Property taxes | Tax assessment |
|---|---|---|
| 2024 | $1,512 +4.8% | $111,307 +3% |
| 2023 | $1,442 +1.7% | $108,065 +3% |
| 2022 | $1,417 +0.4% | $104,917 +3% |
Find assessor info on the county website
Neighborhood: Regency Oaks
Nearby schools
GreatSchools rating
- 2/10Deltona Elementary SchoolGrades: PK-5Distance: 3 mi
- 4/10Fox Chapel Middle SchoolGrades: 6-8Distance: 2.1 mi
- 3/10Weeki Wachee High SchoolGrades: 9-12Distance: 7.2 mi
Schools provided by the listing agent
- High: Weeki Wachee High
Source: Realtors Association of Citrus County. This data may not be complete. We recommend contacting the local school district to confirm school assignments for this home.
Get a cash offer in 3 minutes
Find out how much your home could sell for in as little as 3 minutes with a no-obligation cash offer.
Estimated market value$301,600
Get a cash offer in 3 minutes
Find out how much your home could sell for in as little as 3 minutes with a no-obligation cash offer.
Estimated market value
$301,600

