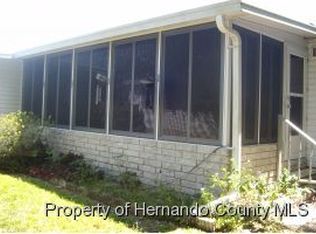Make this your Weeki Wachee getaway! Located in Forrest Glenn, a quiet community with the option to join the HOA which includes RV storage, clubhouse, billiard room, and recreational facilities and a neighborhood pool. Cute as a button 2/2 home also features a one car carport, spacious enclosed porch, and a screened porch. The light bright kitchen has plenty of cabinets and an eat-in breakfast bar. The dining room/living room combo has built-in cabinet storage and the inside laundry room is filled with even more storage cabinets. Located just minutes from shopping, restaurants, and the Gulf of Mexico. Close to I-75 and the Veteran's Expressway. Optional HOA is $180 per year.
This property is off market, which means it's not currently listed for sale or rent on Zillow. This may be different from what's available on other websites or public sources.
