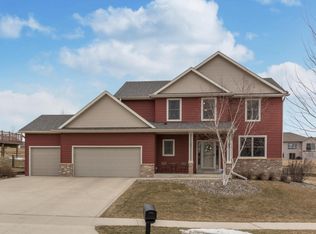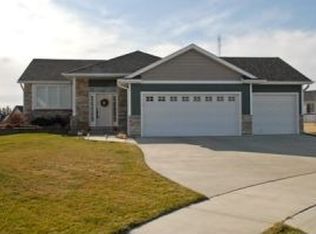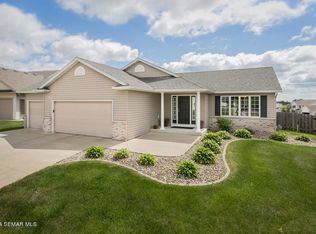Closed
$472,000
5083 3rd St NW, Rochester, MN 55901
5beds
2,722sqft
Single Family Residence
Built in 2005
0.37 Acres Lot
$497,300 Zestimate®
$173/sqft
$3,007 Estimated rent
Home value
$497,300
$453,000 - $547,000
$3,007/mo
Zestimate® history
Loading...
Owner options
Explore your selling options
What's special
Located in a highly desirable neighborhood close to downtown/shopping/restaurants, this beautifully updated home offers luxury and convenience. It features 5 bedrooms and 3 bathrooms, making it perfect for spacious living. The home includes a large, heated 3-car garage equipped with hot/cold water facilities. Key upgrades throughout the house include a new furnace, air conditioning system, and roof, ensuring year-round comfort. Inside the master ensuite boasts a tastefully tiled shower. The kitchen has been updated with granite countertops, adding a touch of modernity. The flooring has been selectively updated as well; new carpet covers the stairs and upstairs, while new vinyl plank flooring enhances the landing and upstairs bathrooms. Outside, the property features a maintenance-free composite deck, ideal for relaxation/entertaining. The beautifully landscaped yard is complete with mature trees and an efficient irrigation system and fully fenced in yard.
Zillow last checked: 8 hours ago
Listing updated: August 26, 2025 at 11:26pm
Listed by:
Angela Thompson 507-429-0662,
Coldwell Banker River Valley, REALTORS
Bought with:
Jason Carey
Re/Max Results
Tiffany Carey
Source: NorthstarMLS as distributed by MLS GRID,MLS#: 6560487
Facts & features
Interior
Bedrooms & bathrooms
- Bedrooms: 5
- Bathrooms: 3
- Full bathrooms: 3
Bedroom 1
- Level: Main
- Area: 162.14 Square Feet
- Dimensions: 12.10x13.4
Bedroom 2
- Level: Main
- Area: 149.94 Square Feet
- Dimensions: 12.6x11.9
Bedroom 3
- Level: Main
- Area: 112.2 Square Feet
- Dimensions: 11x10.2
Bedroom 4
- Level: Lower
- Area: 158.72 Square Feet
- Dimensions: 12.8x12.4
Bedroom 5
- Level: Lower
- Area: 129.41 Square Feet
- Dimensions: 12.8x10.11
Deck
- Level: Main
- Area: 196.56 Square Feet
- Dimensions: 12.6x15.6
Dining room
- Level: Main
- Area: 137.8 Square Feet
- Dimensions: 10.6x13
Family room
- Level: Lower
- Area: 535.05 Square Feet
- Dimensions: 20.5x26.1
Kitchen
- Level: Main
- Area: 146.9 Square Feet
- Dimensions: 11.3x13
Laundry
- Level: Lower
- Area: 83.08 Square Feet
- Dimensions: 6.7x12.4
Living room
- Level: Main
- Area: 275.66 Square Feet
- Dimensions: 17.9x15.4
Heating
- Forced Air
Cooling
- Central Air
Appliances
- Included: Cooktop, Dishwasher, Disposal, Dryer, ENERGY STAR Qualified Appliances, Exhaust Fan, Microwave, Range, Refrigerator, Washer
Features
- Basement: Finished,Full
- Has fireplace: No
Interior area
- Total structure area: 2,722
- Total interior livable area: 2,722 sqft
- Finished area above ground: 1,356
- Finished area below ground: 1,366
Property
Parking
- Total spaces: 3
- Parking features: Attached
- Attached garage spaces: 3
Accessibility
- Accessibility features: None
Features
- Levels: Multi/Split
- Fencing: Chain Link,Full
Lot
- Size: 0.37 Acres
- Dimensions: 93 x 171
Details
- Foundation area: 1366
- Parcel number: 743141067028
- Zoning description: Residential-Single Family
Construction
Type & style
- Home type: SingleFamily
- Property subtype: Single Family Residence
Materials
- Vinyl Siding
- Roof: Age 8 Years or Less
Condition
- Age of Property: 20
- New construction: No
- Year built: 2005
Utilities & green energy
- Electric: Circuit Breakers
- Gas: Natural Gas
- Sewer: City Sewer/Connected
- Water: City Water/Connected
Community & neighborhood
Location
- Region: Rochester
- Subdivision: West Park
HOA & financial
HOA
- Has HOA: No
Price history
| Date | Event | Price |
|---|---|---|
| 8/22/2024 | Sold | $472,000-1.6%$173/sqft |
Source: | ||
| 7/12/2024 | Pending sale | $479,900$176/sqft |
Source: | ||
| 6/28/2024 | Listed for sale | $479,900+107.8%$176/sqft |
Source: | ||
| 2/7/2006 | Sold | $230,951+377.2%$85/sqft |
Source: Public Record Report a problem | ||
| 6/7/2005 | Sold | $48,400$18/sqft |
Source: Public Record Report a problem | ||
Public tax history
| Year | Property taxes | Tax assessment |
|---|---|---|
| 2025 | $5,554 +9.8% | $418,400 +5.8% |
| 2024 | $5,060 | $395,500 -1.5% |
| 2023 | -- | $401,600 +8.9% |
Find assessor info on the county website
Neighborhood: Manor Park
Nearby schools
GreatSchools rating
- 6/10Bishop Elementary SchoolGrades: PK-5Distance: 1.1 mi
- 5/10John Marshall Senior High SchoolGrades: 8-12Distance: 2.9 mi
- 5/10John Adams Middle SchoolGrades: 6-8Distance: 3.5 mi
Schools provided by the listing agent
- Elementary: Harriet Bishop
- Middle: John Adams
- High: John Marshall
Source: NorthstarMLS as distributed by MLS GRID. This data may not be complete. We recommend contacting the local school district to confirm school assignments for this home.
Get a cash offer in 3 minutes
Find out how much your home could sell for in as little as 3 minutes with a no-obligation cash offer.
Estimated market value$497,300
Get a cash offer in 3 minutes
Find out how much your home could sell for in as little as 3 minutes with a no-obligation cash offer.
Estimated market value
$497,300


