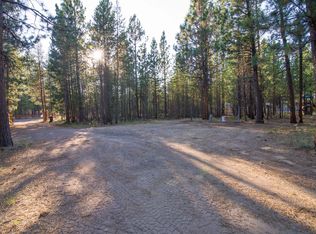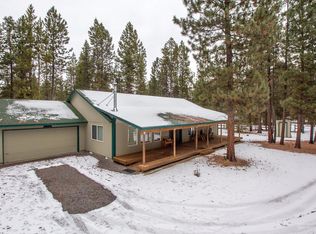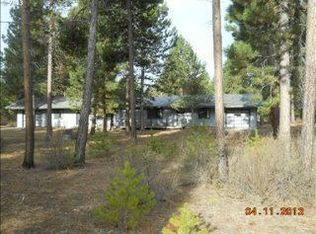Cute 2 bedroom 1 bath home, backing up to BLM with a gate for instant access to endless miles or riding or hiking. A must see if you are looking for the perfect small horse property. 3 runs with stalls, garage, fenced and landscaped, circular driveway and lots of parking. Fruit trees and 2 Mulberry trees, slab is ready and wired for hot tub, appliances stay as well as BBQ on the back porch, Great neighbors, come and take a look
This property is off market, which means it's not currently listed for sale or rent on Zillow. This may be different from what's available on other websites or public sources.



