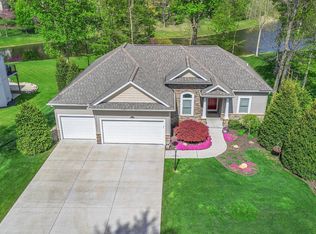Closed
$670,000
50821 Summit Ridge Trl, South Bend, IN 46628
4beds
3,450sqft
Single Family Residence
Built in 2018
0.97 Acres Lot
$693,400 Zestimate®
$--/sqft
$4,056 Estimated rent
Home value
$693,400
$610,000 - $784,000
$4,056/mo
Zestimate® history
Loading...
Owner options
Explore your selling options
What's special
Do not miss out on this spectacular 3200 ft.² waterfront home located in coveted Portage Woods subdivision! It is favorably located just minutes from Notre Dame and toll road access. This executive home has a primary bedroom suite that commands attention with soaring 10 foot ceilings and a view of the private pond from your bed. Includes a walk-in closet with twin chandeliers and exquisite closet system. The primary bath features an incredible 8 foot granite double sink and walk-in tiled shower. This open floor plan seamlessly links kitchen, living room, and dining room area with hardwood and is flanked by patio access to the outdoor living space. Perfect for entertaining and gathering! The kitchen showcases matte black finishes with stainless steel appliances and a beautiful granite island! The lower level boasts multiple seating areas and a generously sized fourth bedroom with walk-in closet and full bath. This home features a whole house salt-free water filtration system and whole house Kohler generator! This tastefully decorated home comes completely furnished!
Zillow last checked: 8 hours ago
Listing updated: June 13, 2025 at 01:29pm
Listed by:
Katrina E McGovern Cell:574-532-8341,
Home Gallery, KMC Realty
Bought with:
Lisa Leblanc, RB14026543
Cressy & Everett - South Bend
Source: IRMLS,MLS#: 202512247
Facts & features
Interior
Bedrooms & bathrooms
- Bedrooms: 4
- Bathrooms: 4
- Full bathrooms: 3
- 1/2 bathrooms: 1
- Main level bedrooms: 3
Bedroom 1
- Level: Main
Bedroom 2
- Level: Main
Heating
- Natural Gas, Forced Air
Cooling
- Central Air
Appliances
- Included: Disposal, Dishwasher, Microwave, Refrigerator, Washer, Dryer-Gas, Gas Range, Water Filtration System, Gas Water Heater
- Laundry: Main Level
Features
- 1st Bdrm En Suite, Ceiling-9+, Ceiling Fan(s), Walk-In Closet(s), Stone Counters, Kitchen Island, Open Floorplan, Split Br Floor Plan
- Flooring: Carpet, Tile
- Basement: Daylight,Full,Finished,Concrete
- Number of fireplaces: 1
- Fireplace features: Living Room
Interior area
- Total structure area: 4,176
- Total interior livable area: 3,450 sqft
- Finished area above ground: 2,088
- Finished area below ground: 1,362
Property
Parking
- Total spaces: 3
- Parking features: Attached, Garage Door Opener
- Attached garage spaces: 3
Features
- Levels: One
- Stories: 1
- Patio & porch: Covered
- Exterior features: Irrigation System
- Fencing: Invisible
- Has view: Yes
- Waterfront features: Waterfront, Pond
Lot
- Size: 0.97 Acres
- Dimensions: 242X173.7
- Features: Few Trees, Sloped
Details
- Parcel number: 710309476038.000008
- Other equipment: Generator-Whole House
Construction
Type & style
- Home type: SingleFamily
- Architectural style: Ranch
- Property subtype: Single Family Residence
Materials
- Stone, Vinyl Siding
- Roof: Shingle
Condition
- New construction: No
- Year built: 2018
Utilities & green energy
- Sewer: Septic Tank
- Water: Well
Community & neighborhood
Security
- Security features: Security System
Location
- Region: South Bend
- Subdivision: Portage Woods
HOA & financial
HOA
- Has HOA: Yes
- HOA fee: $640 annually
Other
Other facts
- Listing terms: Cash,Conventional
Price history
| Date | Event | Price |
|---|---|---|
| 6/13/2025 | Sold | $670,000-4.3% |
Source: | ||
| 5/7/2025 | Pending sale | $699,900 |
Source: | ||
| 4/22/2025 | Price change | $699,900-3.5% |
Source: | ||
| 4/10/2025 | Listed for sale | $724,999+38.1% |
Source: | ||
| 5/7/2021 | Sold | $525,000 |
Source: | ||
Public tax history
| Year | Property taxes | Tax assessment |
|---|---|---|
| 2024 | $5,090 -8.8% | $451,200 +0.4% |
| 2023 | $5,579 +9.7% | $449,400 -0.6% |
| 2022 | $5,084 +2.4% | $452,100 +9.5% |
Find assessor info on the county website
Neighborhood: 46628
Nearby schools
GreatSchools rating
- 3/10Darden Primary CenterGrades: K-5Distance: 4.1 mi
- 9/10Lasalle Intermediate AcademyGrades: 6-8Distance: 4.2 mi
- 2/10Clay High SchoolGrades: 9-12Distance: 3.5 mi
Schools provided by the listing agent
- Elementary: Coquillard
- Middle: Navarre
- High: Washington
- District: South Bend Community School Corp.
Source: IRMLS. This data may not be complete. We recommend contacting the local school district to confirm school assignments for this home.
Get pre-qualified for a loan
At Zillow Home Loans, we can pre-qualify you in as little as 5 minutes with no impact to your credit score.An equal housing lender. NMLS #10287.
