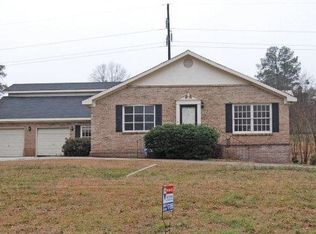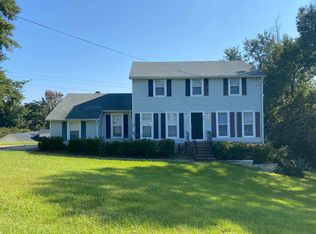Sold for $250,000 on 04/30/25
$250,000
5082 Wingate Dr, Macon, GA 31210
4beds
2,881sqft
Single Family Residence, Residential
Built in 1984
0.48 Acres Lot
$254,200 Zestimate®
$87/sqft
$2,661 Estimated rent
Home value
$254,200
$234,000 - $277,000
$2,661/mo
Zestimate® history
Loading...
Owner options
Explore your selling options
What's special
One owner home. Solid built and well maintained. Move-in ready with new interior paint and extra clean. Kitchen centrally located for family convenience. Good cabinetry, solid surface countertops, cooktop and wall oven. Large front family room open to the dining area. Huge den with fireplace adjacent to the kitchen. Large primary bedroom added on main level. Three bedrooms with an office upstairs. Second primary bedroom upstairs also. Office could be a fifth bedroom. Sunroom with numerous possibilities. Seller moved out of state. Home sold 'As Is'.
Zillow last checked: 8 hours ago
Listing updated: May 02, 2025 at 08:45am
Listed by:
Wanda Flanders 478-361-5459,
Fickling & Company, Inc.
Bought with:
Wanda Flanders, s-251650
Fickling & Company, Inc.
Source: MGMLS,MLS#: 178614
Facts & features
Interior
Bedrooms & bathrooms
- Bedrooms: 4
- Bathrooms: 4
- Full bathrooms: 3
- 1/2 bathrooms: 1
Primary bedroom
- Level: First
Bedroom 2
- Level: Second
Bedroom 3
- Level: Second
Bedroom 4
- Level: Second
Other
- Description: Bedroom or Office
- Level: Second
Other
- Level: First
Den
- Features: Beamed Ceilings
- Level: First
Dining room
- Level: First
Family room
- Level: First
Kitchen
- Level: First
Heating
- Natural Gas
Cooling
- Electric, Central Air, Ceiling Fan(s)
Appliances
- Included: Electric Cooktop, Electric Oven
- Laundry: Laundry Closet
Features
- Beamed Ceilings
- Flooring: Other
- Basement: None
- Has fireplace: Yes
- Fireplace features: Great Room
Interior area
- Total structure area: 2,881
- Total interior livable area: 2,881 sqft
- Finished area above ground: 2,881
- Finished area below ground: 0
Property
Parking
- Total spaces: 2
- Parking features: Kitchen Level, Garage Faces Front, Garage Door Opener, Garage
- Garage spaces: 2
Features
- Levels: One and One Half
- Patio & porch: Front Porch, Terrace
- Exterior features: Gray Water System, Rain Gutters
Lot
- Size: 0.48 Acres
- Dimensions: 20909
Details
- Parcel number: L0600140
Construction
Type & style
- Home type: SingleFamily
- Architectural style: Traditional
- Property subtype: Single Family Residence, Residential
Materials
- Brick
- Foundation: Slab
- Roof: Shingle
Condition
- New construction: No
- Year built: 1984
Utilities & green energy
- Sewer: Public Sewer
- Water: Public
- Utilities for property: Cable Available, Electricity Available, Natural Gas Available, Phone Available, Water Available
Community & neighborhood
Location
- Region: Macon
- Subdivision: Idlewood
Other
Other facts
- Listing agreement: Exclusive Right To Sell
- Listing terms: Cash,Conventional
Price history
| Date | Event | Price |
|---|---|---|
| 4/30/2025 | Sold | $250,000-9.1%$87/sqft |
Source: | ||
| 3/19/2025 | Pending sale | $275,000$95/sqft |
Source: CGMLS #251471 | ||
| 3/6/2025 | Listed for sale | $275,000-19.1%$95/sqft |
Source: | ||
| 1/28/2025 | Listing removed | $340,000$118/sqft |
Source: | ||
| 10/7/2024 | Price change | $340,000-1.4%$118/sqft |
Source: CGMLS #245112 | ||
Public tax history
| Year | Property taxes | Tax assessment |
|---|---|---|
| 2024 | $1,992 +47.8% | $95,642 +11.8% |
| 2023 | $1,348 -30.2% | $85,550 +22.7% |
| 2022 | $1,933 -9% | $69,725 |
Find assessor info on the county website
Neighborhood: 31210
Nearby schools
GreatSchools rating
- 5/10Carter Elementary SchoolGrades: PK-5Distance: 2.4 mi
- 5/10Howard Middle SchoolGrades: 6-8Distance: 4.3 mi
- 5/10Howard High SchoolGrades: 9-12Distance: 4.1 mi
Schools provided by the listing agent
- Elementary: Carter Elementary
- Middle: Howard Middle
- High: Howard
Source: MGMLS. This data may not be complete. We recommend contacting the local school district to confirm school assignments for this home.

Get pre-qualified for a loan
At Zillow Home Loans, we can pre-qualify you in as little as 5 minutes with no impact to your credit score.An equal housing lender. NMLS #10287.
Sell for more on Zillow
Get a free Zillow Showcase℠ listing and you could sell for .
$254,200
2% more+ $5,084
With Zillow Showcase(estimated)
$259,284
