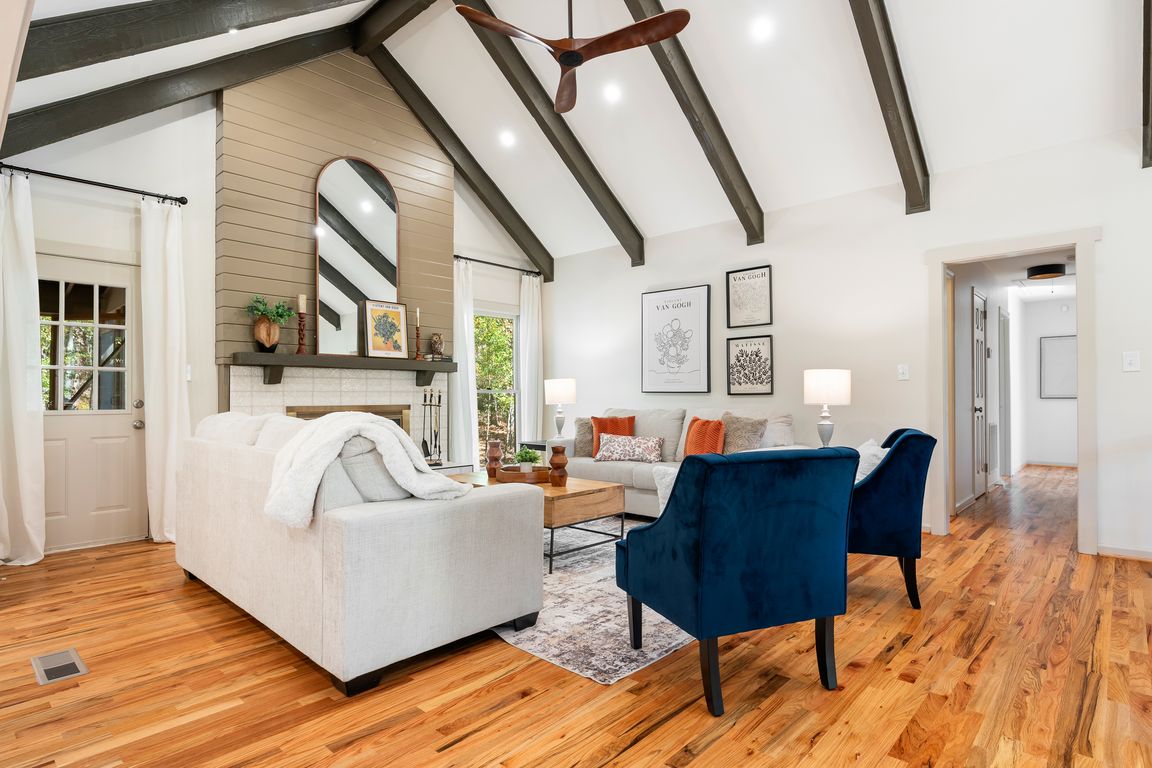
Contingent
$519,900
5beds
2,520sqft
5082 Shelby Dr, Birmingham, AL 35242
5beds
2,520sqft
Single family residence
Built in 1979
1.21 Acres
2 Attached garage spaces
$206 price/sqft
What's special
Fresh neutral paintFive spacious bedroomsGleaming new hardwood floorsBrand-new stainless steel appliancesCompletely renovated kitchen
This isn't just another listing—this is a rare opportunity to own a meticulously renovated residence that checks every box on your wish list. Nestled on an expansive 1.2-acre corner lot, this stunning property combines the charm of generous outdoor space with the luxury of a complete, top-to-bottom renovation that's truly move-in ...
- 10 days |
- 3,259 |
- 207 |
Source: GALMLS,MLS#: 21434464
Travel times
Living Room
Kitchen
Primary Bedroom
Zillow last checked: 7 hours ago
Listing updated: October 26, 2025 at 07:11pm
Listed by:
Jerry Sager CELL:(205)441-1112,
Keller Williams Realty Hoover
Source: GALMLS,MLS#: 21434464
Facts & features
Interior
Bedrooms & bathrooms
- Bedrooms: 5
- Bathrooms: 3
- Full bathrooms: 3
Rooms
- Room types: Bedroom, Bonus Room, Dining Room, Bathroom, Kitchen, Master Bathroom, Master Bedroom
Primary bedroom
- Level: First
Bedroom 1
- Level: First
Bedroom 2
- Level: First
Bedroom 3
- Level: Basement
Bedroom 4
- Level: Basement
Primary bathroom
- Level: First
Bathroom 1
- Level: First
Dining room
- Level: First
Kitchen
- Features: Stone Counters, Breakfast Bar, Kitchen Island, Pantry
- Level: First
Living room
- Level: First
Basement
- Area: 1596
Heating
- Central
Cooling
- Central Air
Appliances
- Included: Dishwasher, Refrigerator, Stainless Steel Appliance(s), Stove-Electric, Electric Water Heater
- Laundry: Electric Dryer Hookup, Washer Hookup, In Basement, Garage Area, Yes
Features
- Recessed Lighting, High Ceilings, Cathedral/Vaulted, Crown Molding, Smooth Ceilings, Separate Shower, Tub/Shower Combo
- Flooring: Hardwood
- Basement: Full,Partially Finished,Block
- Attic: Pull Down Stairs,Yes
- Number of fireplaces: 1
- Fireplace features: Tile (FIREPL), Living Room, Wood Burning
Interior area
- Total interior livable area: 2,520 sqft
- Finished area above ground: 1,596
- Finished area below ground: 924
Video & virtual tour
Property
Parking
- Total spaces: 2
- Parking features: Attached, Driveway, Garage Faces Side
- Attached garage spaces: 2
- Has uncovered spaces: Yes
Features
- Levels: One,Multi/Split
- Stories: 1
- Patio & porch: Covered (DECK), Open (DECK), Screened (DECK), Deck
- Exterior features: None
- Pool features: None
- Has view: Yes
- View description: None
- Waterfront features: No
Lot
- Size: 1.21 Acres
- Features: Corner Lot, Few Trees
Details
- Parcel number: 093060001016.009
- Special conditions: N/A
Construction
Type & style
- Home type: SingleFamily
- Property subtype: Single Family Residence
Materials
- Brick, Other
- Foundation: Basement
Condition
- Year built: 1979
Utilities & green energy
- Water: Public
- Utilities for property: Sewer Connected, Underground Utilities
Community & HOA
Community
- Subdivision: Southern Pines
Location
- Region: Birmingham
Financial & listing details
- Price per square foot: $206/sqft
- Tax assessed value: $317,600
- Price range: $519.9K - $519.9K
- Date on market: 10/17/2025