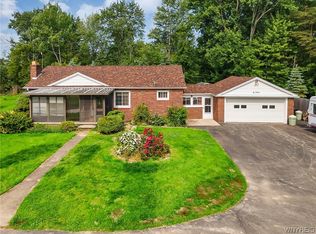Closed
$507,000
5082 Mapleton Rd, Lockport, NY 14094
3beds
1,983sqft
Single Family Residence
Built in 1998
1 Acres Lot
$534,100 Zestimate®
$256/sqft
$2,651 Estimated rent
Home value
$534,100
$507,000 - $561,000
$2,651/mo
Zestimate® history
Loading...
Owner options
Explore your selling options
What's special
Impeccable 3 bed 2-1/2 bath ranch home on nearly 1 acre. From the entry foyer you are wowed by the great room with it's beautiful stone fireplace, hardwood flrs and vaulted, wood ceiling. The dining room offers matching floors and ceiling and is brightened by a stunning palladium window. The eat in kitchen has quartz counters, Samsung appliances and hardwoods. An office, 2 bedrooms and updated bath are on the West end of the house, while the Primary suite, laundry and a 1/2 bath are on the East. Downstairs offers nearly 1500 s/f of finished space with a bar and separate areas to entertain, or workout. Plenty of parking in the driveway and a 2 car heated garage. The partially covered patio is surrounded by mature trees, groomed beds and stone walkways. Roof 2014, generator 2020, Navian HWT 2019, furnace updates 2023, water softener, reverse osmosis, leaf guard, water back up. Sellers require time to purchase a new home. Open Sunday 1-3. Offers reviewed after 12pm Tuesday July 18
Zillow last checked: 8 hours ago
Listing updated: September 14, 2023 at 11:48am
Listed by:
Edward J McDermid lll 716-316-7994,
Gurney Becker & Bourne
Bought with:
Rebecca Floss, 10401310596
Signature Real Estate Services
Source: NYSAMLSs,MLS#: B1483561 Originating MLS: Buffalo
Originating MLS: Buffalo
Facts & features
Interior
Bedrooms & bathrooms
- Bedrooms: 3
- Bathrooms: 3
- Full bathrooms: 2
- 1/2 bathrooms: 1
- Main level bathrooms: 3
- Main level bedrooms: 3
Bedroom 1
- Level: First
- Dimensions: 15.00 x 15.00
Bedroom 2
- Level: First
- Dimensions: 12.00 x 14.00
Bedroom 3
- Level: First
- Dimensions: 12.00 x 14.00
Basement
- Level: Basement
Dining room
- Level: First
- Dimensions: 15.00 x 11.00
Family room
- Level: First
- Dimensions: 21.00 x 16.00
Kitchen
- Level: First
- Dimensions: 25.00 x 11.00
Other
- Level: Basement
- Dimensions: 24.00 x 25.00
Other
- Level: First
- Dimensions: 8.00 x 7.00
Other
- Level: Basement
- Dimensions: 22.00 x 19.00
Heating
- Gas, Forced Air
Cooling
- Central Air
Appliances
- Included: Built-In Range, Built-In Oven, Dryer, Dishwasher, Disposal, Gas Water Heater, Microwave, Refrigerator, Tankless Water Heater, Washer, Water Softener Owned, Water Purifier
- Laundry: Main Level
Features
- Ceiling Fan(s), Cathedral Ceiling(s), Separate/Formal Dining Room, Entrance Foyer, Eat-in Kitchen, Home Office, Natural Woodwork, Bedroom on Main Level, Main Level Primary, Primary Suite, Programmable Thermostat
- Flooring: Hardwood, Varies
- Windows: Thermal Windows
- Basement: Full,Partially Finished,Sump Pump
- Number of fireplaces: 1
Interior area
- Total structure area: 1,983
- Total interior livable area: 1,983 sqft
Property
Parking
- Total spaces: 2
- Parking features: Attached, Garage, Driveway, Garage Door Opener, Other
- Attached garage spaces: 2
Accessibility
- Accessibility features: Accessible Bedroom, No Stairs, Accessible Doors
Features
- Levels: One
- Stories: 1
- Patio & porch: Open, Patio, Porch
- Exterior features: Blacktop Driveway, Concrete Driveway, Hot Tub/Spa, Patio
- Has spa: Yes
Lot
- Size: 1 Acres
- Dimensions: 200 x 200
Details
- Additional structures: Gazebo, Shed(s), Storage
- Parcel number: 2932001360040001013000
- Special conditions: Standard
- Other equipment: Generator
Construction
Type & style
- Home type: SingleFamily
- Architectural style: Ranch
- Property subtype: Single Family Residence
Materials
- Brick, Vinyl Siding, PEX Plumbing
- Foundation: Poured
- Roof: Asphalt
Condition
- Resale
- Year built: 1998
Utilities & green energy
- Electric: Circuit Breakers
- Sewer: Septic Tank
- Water: Connected, Public
- Utilities for property: Water Connected
Green energy
- Energy efficient items: Appliances, HVAC, Lighting, Windows
Community & neighborhood
Security
- Security features: Security System Owned
Location
- Region: Lockport
Other
Other facts
- Listing terms: Cash,Conventional,FHA,VA Loan
Price history
| Date | Event | Price |
|---|---|---|
| 9/8/2023 | Sold | $507,000+12.9%$256/sqft |
Source: | ||
| 7/19/2023 | Pending sale | $449,000$226/sqft |
Source: | ||
| 7/12/2023 | Listed for sale | $449,000+42.5%$226/sqft |
Source: | ||
| 3/24/2021 | Listing removed | -- |
Source: Owner Report a problem | ||
| 4/2/2018 | Sold | $315,000-11.5%$159/sqft |
Source: Agent Provided Report a problem | ||
Public tax history
| Year | Property taxes | Tax assessment |
|---|---|---|
| 2024 | -- | $241,200 +12.2% |
| 2023 | -- | $215,000 |
| 2022 | -- | $215,000 +2.4% |
Find assessor info on the county website
Neighborhood: 14094
Nearby schools
GreatSchools rating
- NAFricano Primary SchoolGrades: K-2Distance: 2.1 mi
- 7/10Starpoint Middle SchoolGrades: 6-8Distance: 2.1 mi
- 9/10Starpoint High SchoolGrades: 9-12Distance: 2.1 mi
Schools provided by the listing agent
- District: Starpoint
Source: NYSAMLSs. This data may not be complete. We recommend contacting the local school district to confirm school assignments for this home.
