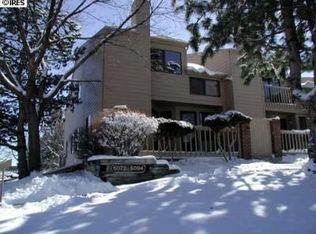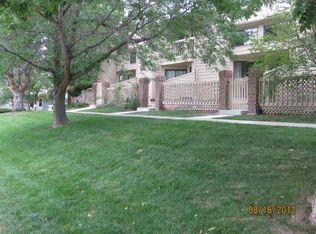Sold for $415,000 on 11/27/24
$415,000
5082 Buckingham Rd, Boulder, CO 80301
2beds
1,115sqft
Attached Dwelling
Built in 1984
-- sqft lot
$408,100 Zestimate®
$372/sqft
$2,103 Estimated rent
Home value
$408,100
$380,000 - $441,000
$2,103/mo
Zestimate® history
Loading...
Owner options
Explore your selling options
What's special
Flourishing with updates, this Fountain Greens residence sits in a coveted Boulder location. Enjoy serene moments of outdoor relaxation on a private front deck. Further inside, an open floorplan unfolds with handsome flooring and a soothing, neutral color palette. A stacked stone, wood-burning fireplace serves as a warm and inviting focal point in the living area. Sliding glass doors promote indoor-outdoor connectivity to the front deck. Beautifully remodeled, the kitchen is impressive with extensive cabinetry, granite countertops and upgraded lighting. A dining area and a peninsula with seating provide plenty of space for entertaining guests. Two sizable bedrooms include the primary with a walk-in closet. Both bathrooms have been thoughtfully renovated with modern tiles and fixtures. A laundry area with a washer and dryer set adds ease to daily routines. An underground garage with parking for two cars + storage are added conveniences, located directly below the residence for seamless access. Showings start Friday November 8th at 10:00 AM.
Zillow last checked: 8 hours ago
Listing updated: November 27, 2025 at 03:17am
Listed by:
Terri Gray 720-323-8460,
milehimodern - Boulder
Bought with:
Dan Kingdom
WK Real Estate
Source: IRES,MLS#: 1021885
Facts & features
Interior
Bedrooms & bathrooms
- Bedrooms: 2
- Bathrooms: 2
- Full bathrooms: 1
- 3/4 bathrooms: 1
Primary bedroom
- Area: 143
- Dimensions: 11 x 13
Bedroom 2
- Area: 120
- Dimensions: 10 x 12
Dining room
- Area: 49
- Dimensions: 7 x 7
Kitchen
- Area: 36
- Dimensions: 4 x 9
Living room
- Area: 272
- Dimensions: 16 x 17
Heating
- Forced Air
Cooling
- Central Air, Ceiling Fan(s)
Appliances
- Included: Electric Range/Oven, Dishwasher, Refrigerator, Washer, Dryer, Microwave
- Laundry: Main Level
Features
- High Speed Internet, Eat-in Kitchen, Cathedral/Vaulted Ceilings, Open Floorplan, Walk-In Closet(s), Open Floor Plan, Walk-in Closet
- Flooring: Wood, Wood Floors
- Windows: Window Coverings, Skylight(s), Double Pane Windows, Skylights
- Basement: None
- Has fireplace: Yes
- Fireplace features: Living Room
- Common walls with other units/homes: End Unit
Interior area
- Total structure area: 1,115
- Total interior livable area: 1,115 sqft
- Finished area above ground: 1,115
- Finished area below ground: 0
Property
Parking
- Total spaces: 2
- Parking features: Garage - Attached
- Attached garage spaces: 2
- Details: Garage Type: Attached
Accessibility
- Accessibility features: Main Level Laundry
Features
- Levels: Two
- Stories: 2
- Patio & porch: Deck
- Fencing: Partial
Lot
- Features: Sidewalks
Details
- Parcel number: R0101050
- Zoning: RES
- Special conditions: Private Owner
Construction
Type & style
- Home type: Condo
- Property subtype: Attached Dwelling
- Attached to another structure: Yes
Materials
- Wood/Frame
- Roof: Composition
Condition
- Not New, Previously Owned
- New construction: No
- Year built: 1984
Utilities & green energy
- Electric: Electric
- Gas: Natural Gas
- Sewer: City Sewer
- Water: City Water, Boulder Water
- Utilities for property: Natural Gas Available, Electricity Available, Cable Available
Community & neighborhood
Community
- Community features: Park
Location
- Region: Boulder
- Subdivision: Fountain Greens
HOA & financial
HOA
- Has HOA: Yes
- HOA fee: $345 monthly
- Services included: Common Amenities, Trash, Snow Removal, Maintenance Grounds, Management, Utilities, Maintenance Structure, Insurance
Other
Other facts
- Listing terms: Cash,Conventional,VA Loan
Price history
| Date | Event | Price |
|---|---|---|
| 11/27/2024 | Sold | $415,000$372/sqft |
Source: | ||
| 11/10/2024 | Pending sale | $415,000$372/sqft |
Source: | ||
| 11/8/2024 | Listed for sale | $415,000+56.6%$372/sqft |
Source: | ||
| 12/14/2020 | Listing removed | $1,900$2/sqft |
Source: Zillow Rental Manager Report a problem | ||
| 11/15/2020 | Price change | $1,900-5%$2/sqft |
Source: Zillow Rental Manager Report a problem | ||
Public tax history
| Year | Property taxes | Tax assessment |
|---|---|---|
| 2025 | $2,503 +1.7% | $29,788 -2.4% |
| 2024 | $2,462 -1% | $30,533 -1% |
| 2023 | $2,485 +4.8% | $30,829 +21.9% |
Find assessor info on the county website
Neighborhood: Gunbarrel
Nearby schools
GreatSchools rating
- 7/10Heatherwood Elementary SchoolGrades: PK-5Distance: 0.7 mi
- 6/10Nevin Platt Middle SchoolGrades: 6-8Distance: 4.6 mi
- 10/10Boulder High SchoolGrades: 9-12Distance: 6.1 mi
Schools provided by the listing agent
- Elementary: Heatherwood
- Middle: Platt
- High: Boulder
Source: IRES. This data may not be complete. We recommend contacting the local school district to confirm school assignments for this home.
Get a cash offer in 3 minutes
Find out how much your home could sell for in as little as 3 minutes with a no-obligation cash offer.
Estimated market value
$408,100
Get a cash offer in 3 minutes
Find out how much your home could sell for in as little as 3 minutes with a no-obligation cash offer.
Estimated market value
$408,100

