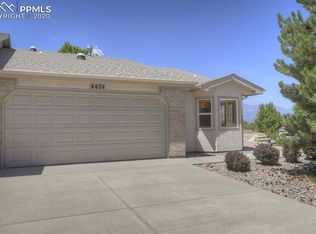This beautiful patio home with a large back deck and walk-out basement has only had one owner, and Pride of Ownership shows in every detail! The main floor features an open floor plan with arched doorways, high ceilings, and lots of windows to take in the gorgeous views. Walk directly out of your eat-in kitchen onto a large wood desk and take in views of the Front Range while enjoying your morning coffee. The main floor also includes a Master Suite with 5-piece bathroom and walk-in closet, a second bedroom, second full bathroom, and laundry room. Downstairs you'll have plenty of room to relax in the large Family Room, which walks out to the community-maintained backyard. There is also another bedroom, full bath, and large storage area.
This property is off market, which means it's not currently listed for sale or rent on Zillow. This may be different from what's available on other websites or public sources.
