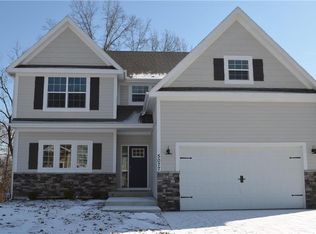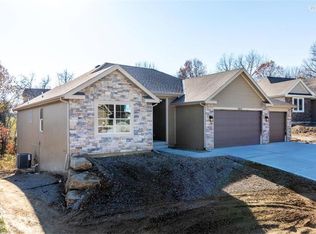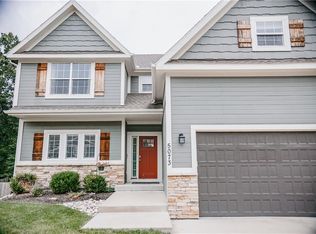Sold
Price Unknown
5081 NW Timberline Dr, Riverside, MO 64150
4beds
2,592sqft
Single Family Residence
Built in 2018
0.3 Acres Lot
$482,300 Zestimate®
$--/sqft
$2,922 Estimated rent
Home value
$482,300
$458,000 - $506,000
$2,922/mo
Zestimate® history
Loading...
Owner options
Explore your selling options
What's special
Don't miss this basically brand new reverse ranch ready for its new owners! Enter into soaring ceilings and beautiful dark wood laminate flooring throughout the main floor, featuring one bedroom and full bathroom immediately to the left, dining space and expansive living space. The kitchen includes ample stained wood cabinetry, a walk in pantry, free-standing island, stainless steel appliances (all stay) and a bonus wine bar perfect for hosting and entertaining. Just off the dining room a back deck is ready for evenings grilling and your morning coffee with a view of your private woods. Your living room includes a gas fireplace with ample natural light and more expansive views of the stunning landscape. Off the living room, a main floor master bedroom is the perfect oasis with tray ceilings, a walk in closet, and en suite bathroom with double vanity, soaker jetted tub and standing tile shower. Downstairs enjoy a second living room for movie night or a play room, a bar for snack time, two more bedrooms and a third full bathroom. Walk out from the lower level onto a patio and your flat, fenced yard. This property is completely move in ready and features plenty of storage in the basement and three car garage.
Zillow last checked: 8 hours ago
Listing updated: October 03, 2023 at 07:25pm
Listing Provided by:
Richelle Oades 816-808-1909,
Rodricks , Oades & Co. Realty
Bought with:
Michelle Cole, 2012038152
EXP Realty LLC
Source: Heartland MLS as distributed by MLS GRID,MLS#: 2446810
Facts & features
Interior
Bedrooms & bathrooms
- Bedrooms: 4
- Bathrooms: 3
- Full bathrooms: 3
Dining room
- Description: Kit/Dining Combo,Liv/Dining Combo
Heating
- Natural Gas
Cooling
- Electric
Appliances
- Included: Dishwasher, Microwave, Refrigerator, Built-In Electric Oven, Stainless Steel Appliance(s)
Features
- Custom Cabinets, Pantry, Stained Cabinets, Walk-In Closet(s), Wet Bar
- Flooring: Carpet, Luxury Vinyl
- Basement: Finished,Walk-Out Access
- Number of fireplaces: 1
- Fireplace features: Living Room
Interior area
- Total structure area: 2,592
- Total interior livable area: 2,592 sqft
- Finished area above ground: 1,568
- Finished area below ground: 1,024
Property
Parking
- Total spaces: 3
- Parking features: Attached, Garage Faces Front
- Attached garage spaces: 3
Features
- Patio & porch: Covered, Patio
Lot
- Size: 0.30 Acres
Details
- Parcel number: 198033300012085000
Construction
Type & style
- Home type: SingleFamily
- Property subtype: Single Family Residence
Materials
- Lap Siding
- Roof: Composition
Condition
- Year built: 2018
Utilities & green energy
- Sewer: Public Sewer
- Water: Public
Community & neighborhood
Location
- Region: Riverside
- Subdivision: Gate Woods
Other
Other facts
- Listing terms: Cash,Conventional,FHA,VA Loan
- Ownership: Private
Price history
| Date | Event | Price |
|---|---|---|
| 10/2/2023 | Sold | -- |
Source: | ||
| 8/26/2023 | Pending sale | $445,000$172/sqft |
Source: | ||
| 8/24/2023 | Listed for sale | $445,000$172/sqft |
Source: | ||
| 9/11/2018 | Sold | -- |
Source: Agent Provided Report a problem | ||
Public tax history
| Year | Property taxes | Tax assessment |
|---|---|---|
| 2024 | $4,590 -0.3% | $70,736 |
| 2023 | $4,606 +10.6% | $70,736 +11.8% |
| 2022 | $4,163 -0.3% | $63,270 |
Find assessor info on the county website
Neighborhood: 64150
Nearby schools
GreatSchools rating
- 7/10Southeast Elementary SchoolGrades: K-5Distance: 1.1 mi
- 5/10Walden Middle SchoolGrades: 6-8Distance: 1.1 mi
- 8/10Park Hill South High SchoolGrades: 9-12Distance: 1 mi
Get a cash offer in 3 minutes
Find out how much your home could sell for in as little as 3 minutes with a no-obligation cash offer.
Estimated market value
$482,300


