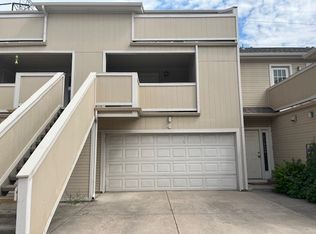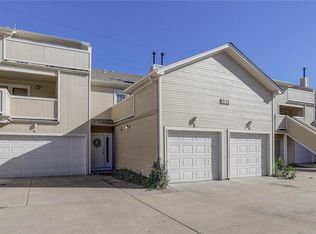Sold for $384,300
$384,300
5081 Garrison Street #3, Wheat Ridge, CO 80033
2beds
1,471sqft
Townhouse
Built in 1999
-- sqft lot
$368,100 Zestimate®
$261/sqft
$2,349 Estimated rent
Home value
$368,100
$342,000 - $394,000
$2,349/mo
Zestimate® history
Loading...
Owner options
Explore your selling options
What's special
Welcome to your spacious 2-bedroom, 2.5-bathroom townhouse nestled in the heart of Wheat Ridge just a stones throw away from Tomlinson Park with abundant natural light throughout and gorgeous lake/mountain views. Step into the bright living area which features an open floor-plan perfect for entertaining! Cozy up next to the fireplace while you look out onto the park and lake, or step out onto your oversized balcony to enjoy the views. Upstairs, the two spacious bedrooms are a tranquil retreat with each having their own private balcony ideal for enjoying morning coffee or evening sunsets. The lower level of the property has direct access to the attached 2-car garage and plenty of storage space with the opportunity of creating any type of flex space you desire! Direct access to a private patio that leads right to the park is the cherry on top! Ample storage space throughout the property include 3 private storage closets perfect for storing all of your Colorado hobby's! A true blank canvass, this is your opportunity to customize this property to your every want and need design wise.
Located in a sought-after area of Wheat Ridge, this townhouse presents a fantastic investment opportunity. With its prime location, close proximity to amenities, and desirable features such as multiple balconies and abundant natural light, this property is sure to appeal to both homeowners and investors alike. Don't miss out on this rare find in Wheat Ridge! Schedule your showing today and envision the lifestyle and investment potential this townhouse has to offer.
Zillow last checked: 8 hours ago
Listing updated: October 01, 2024 at 11:12am
Listed by:
Sarah White 805-705-9400 swhite@livsothebysrealty.com,
LIV Sotheby's International Realty
Bought with:
Valerie Skorka Westmark, 001318445
RE/MAX Alliance
Source: REcolorado,MLS#: 2229277
Facts & features
Interior
Bedrooms & bathrooms
- Bedrooms: 2
- Bathrooms: 3
- Full bathrooms: 2
- 1/2 bathrooms: 1
- Main level bathrooms: 1
Primary bedroom
- Level: Upper
Bedroom
- Level: Upper
Primary bathroom
- Level: Upper
Bathroom
- Level: Main
Bathroom
- Level: Upper
Bonus room
- Level: Basement
Laundry
- Level: Upper
Living room
- Level: Main
Heating
- Forced Air
Cooling
- Central Air
Appliances
- Included: Dishwasher, Disposal, Oven, Range, Refrigerator
- Laundry: In Unit, Laundry Closet
Features
- Built-in Features, Open Floorplan, Primary Suite, Smoke Free
- Basement: Partial,Unfinished,Walk-Out Access
- Number of fireplaces: 1
- Fireplace features: Living Room
- Common walls with other units/homes: No One Above
Interior area
- Total structure area: 1,471
- Total interior livable area: 1,471 sqft
- Finished area above ground: 1,215
- Finished area below ground: 0
Property
Parking
- Total spaces: 2
- Parking features: Dry Walled, Oversized, Storage
- Attached garage spaces: 2
Features
- Levels: Two
- Stories: 2
- Entry location: Stairs
- Patio & porch: Deck, Front Porch, Patio
- Exterior features: Balcony
- Has view: Yes
- View description: Lake, Mountain(s), Water
- Has water view: Yes
- Water view: Lake,Water
Lot
- Features: Near Public Transit
Details
- Parcel number: 431026
- Special conditions: Standard
Construction
Type & style
- Home type: Townhouse
- Property subtype: Townhouse
- Attached to another structure: Yes
Materials
- Wood Siding
- Foundation: Slab
Condition
- Year built: 1999
Utilities & green energy
- Sewer: Public Sewer
- Water: Public
- Utilities for property: Cable Available, Electricity Connected, Natural Gas Available
Community & neighborhood
Location
- Region: Wheat Ridge
- Subdivision: Garrison Lakes
HOA & financial
HOA
- Has HOA: Yes
- HOA fee: $351 monthly
- Amenities included: Clubhouse
- Services included: Insurance, Maintenance Grounds, Maintenance Structure, Sewer, Snow Removal, Trash, Water
- Association name: Garrison Lakes Condos
- Association phone: 720-377-0100
Other
Other facts
- Listing terms: Cash,Conventional,FHA
- Ownership: Individual
- Road surface type: Paved
Price history
| Date | Event | Price |
|---|---|---|
| 8/13/2024 | Sold | $384,300-3.9%$261/sqft |
Source: | ||
| 8/5/2024 | Pending sale | $400,000$272/sqft |
Source: | ||
| 8/1/2024 | Listed for sale | $400,000+128.6%$272/sqft |
Source: | ||
| 9/26/2000 | Sold | $175,000+21.1%$119/sqft |
Source: Public Record Report a problem | ||
| 4/16/1999 | Sold | $144,500$98/sqft |
Source: Public Record Report a problem | ||
Public tax history
| Year | Property taxes | Tax assessment |
|---|---|---|
| 2024 | $2,652 +11.1% | $28,608 |
| 2023 | $2,388 -1.4% | $28,608 +11.6% |
| 2022 | $2,422 +7.9% | $25,627 -2.8% |
Find assessor info on the county website
Neighborhood: 80033
Nearby schools
GreatSchools rating
- 2/10Arvada K-8Grades: K-8Distance: 1.1 mi
- 3/10Arvada High SchoolGrades: 9-12Distance: 2.1 mi
Schools provided by the listing agent
- Elementary: Arvada K-8
- Middle: Arvada K-8
- High: Arvada
- District: Jefferson County R-1
Source: REcolorado. This data may not be complete. We recommend contacting the local school district to confirm school assignments for this home.
Get a cash offer in 3 minutes
Find out how much your home could sell for in as little as 3 minutes with a no-obligation cash offer.
Estimated market value
$368,100

