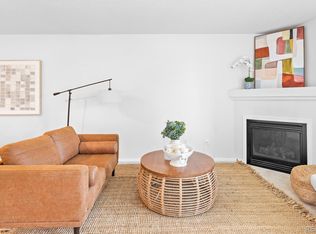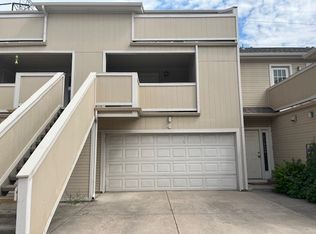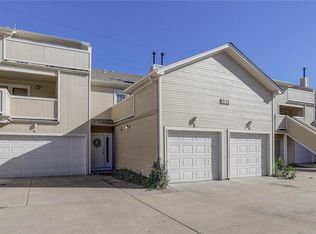Sold for $399,000 on 07/17/24
$399,000
5081 Garrison St #2, Wheat Ridge, CO 80033
2beds
1,172sqft
Attached Dwelling
Built in 1999
-- sqft lot
$394,000 Zestimate®
$340/sqft
$1,951 Estimated rent
Home value
$394,000
$374,000 - $414,000
$1,951/mo
Zestimate® history
Loading...
Owner options
Explore your selling options
What's special
Now is your Buyer's opportunity!! This is your chance to own a two bed, two bath condo backing to Jack B. Tomlinson park and lake in the Garrison Lakes subdivision! A terrific and affordable opportunity for an enjoyable lifestyle and close to vibrant Olde Town Arvada. Convenient nearby access to Arvada light rail station, Costco, shopping and dining! Private 11' x 9' patio off the living room to view the serene lake behind. Enjoy the gas log fireplace in the living room which also has a flat screen TV that is included. Each upstairs bedroom has its own private deck. Master bedroom has an en suite bathroom with large soaking tub. Large upper front deck features a 10' x 7' storage closet to accommodate sports equipment and misc. New stainless steel kitchen appliances, furnace and water heater! **Seller is offering Buyers a $7,500 credit at time of closing to go toward a flooring allowance or for any Buyer's prepaids and/or closing costs**
Zillow last checked: 8 hours ago
Listing updated: March 26, 2025 at 07:55pm
Listed by:
Chad Smith 303-666-6500,
RE/MAX Alliance-Lsvl
Bought with:
Dawn H. Murray
Source: IRES,MLS#: 1006152
Facts & features
Interior
Bedrooms & bathrooms
- Bedrooms: 2
- Bathrooms: 3
- Full bathrooms: 1
- 3/4 bathrooms: 1
- 1/2 bathrooms: 1
Primary bedroom
- Area: 143
- Dimensions: 13 x 11
Bedroom 2
- Area: 130
- Dimensions: 13 x 10
Dining room
- Area: 48
- Dimensions: 8 x 6
Kitchen
- Area: 90
- Dimensions: 10 x 9
Living room
- Area: 192
- Dimensions: 16 x 12
Heating
- Forced Air
Cooling
- Central Air, Ceiling Fan(s)
Appliances
- Included: Electric Range/Oven, Self Cleaning Oven, Dishwasher, Refrigerator, Washer, Dryer, Microwave, Disposal
- Laundry: Washer/Dryer Hookups, Upper Level
Features
- Satellite Avail, High Speed Internet, Separate Dining Room, Cathedral/Vaulted Ceilings, Pantry, Two Primary Suites
- Windows: Window Coverings, Double Pane Windows
- Basement: None,Crawl Space
- Has fireplace: Yes
- Fireplace features: Gas, Gas Log, Living Room
Interior area
- Total structure area: 1,172
- Total interior livable area: 1,172 sqft
- Finished area above ground: 1,172
- Finished area below ground: 0
Property
Parking
- Total spaces: 1
- Parking features: Garage Door Opener
- Attached garage spaces: 1
- Details: Garage Type: Attached
Accessibility
- Accessibility features: Level Lot, Level Drive, Near Bus, Low Carpet, Main Floor Bath
Features
- Levels: Two
- Stories: 2
- Patio & porch: Patio
- Exterior features: Lighting, Balcony
- Has view: Yes
- View description: Water
- Has water view: Yes
- Water view: Water
- Waterfront features: Abuts Pond/Lake
Lot
- Size: 8,503 sqft
- Features: Curbs, Gutters, Fire Hydrant within 500 Feet, Level, Abuts Public Open Space, Within City Limits
Details
- Parcel number: 431025
- Zoning: Condo
- Special conditions: Private Owner
Construction
Type & style
- Home type: Condo
- Property subtype: Attached Dwelling
- Attached to another structure: Yes
Materials
- Wood/Frame, Composition Siding
- Roof: Composition
Condition
- Not New, Previously Owned
- New construction: No
- Year built: 1999
Utilities & green energy
- Electric: Electric
- Gas: Natural Gas
- Sewer: City Sewer
- Water: City Water, Wheat Ridge
- Utilities for property: Natural Gas Available, Electricity Available, Cable Available
Green energy
- Energy efficient items: Southern Exposure, Thermostat
Community & neighborhood
Security
- Security features: Fire Alarm
Community
- Community features: Park, Hiking/Biking Trails
Location
- Region: Wheat Ridge
- Subdivision: Garrison Lakes
HOA & financial
HOA
- Has HOA: Yes
- HOA fee: $301 monthly
- Services included: Common Amenities, Trash, Snow Removal, Management, Maintenance Structure, Water/Sewer
Other
Other facts
- Listing terms: Cash,Conventional,VA Loan
- Road surface type: Paved, Asphalt
Price history
| Date | Event | Price |
|---|---|---|
| 7/17/2024 | Sold | $399,000$340/sqft |
Source: | ||
| 6/21/2024 | Pending sale | $399,000$340/sqft |
Source: | ||
| 6/8/2024 | Listed for sale | $399,000$340/sqft |
Source: | ||
| 5/10/2024 | Pending sale | $399,000$340/sqft |
Source: | ||
| 5/10/2024 | Listed for sale | $399,000$340/sqft |
Source: | ||
Public tax history
| Year | Property taxes | Tax assessment |
|---|---|---|
| 2024 | $2,398 +12.1% | $25,863 |
| 2023 | $2,139 -1.4% | $25,863 +12.6% |
| 2022 | $2,170 +14.6% | $22,963 -2.8% |
Find assessor info on the county website
Neighborhood: 80033
Nearby schools
GreatSchools rating
- 2/10Arvada K-8Grades: K-8Distance: 1.1 mi
- 3/10Arvada High SchoolGrades: 9-12Distance: 2.1 mi
Schools provided by the listing agent
- Elementary: Arvada K-8
- Middle: Arvada K-8
- High: Arvada
Source: IRES. This data may not be complete. We recommend contacting the local school district to confirm school assignments for this home.
Get a cash offer in 3 minutes
Find out how much your home could sell for in as little as 3 minutes with a no-obligation cash offer.
Estimated market value
$394,000
Get a cash offer in 3 minutes
Find out how much your home could sell for in as little as 3 minutes with a no-obligation cash offer.
Estimated market value
$394,000


