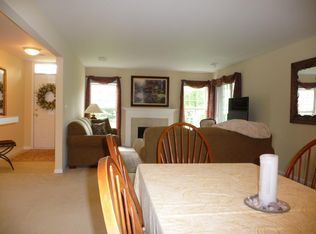Sold for $450,000
$450,000
5081 Belmonte Dr, Rochester, MI 48306
3beds
3,822sqft
Condominium
Built in 2003
-- sqft lot
$456,500 Zestimate®
$118/sqft
$3,341 Estimated rent
Home value
$456,500
$434,000 - $479,000
$3,341/mo
Zestimate® history
Loading...
Owner options
Explore your selling options
What's special
Spacious Ranch Condo in desirable community of Belmonte at Silver Creek, Large entry open to living room with fireplace. Dining room leads to kitchen. Covered patio as sunroom. 3 bedrooms, 3 full bathrooms, first floor laundry. Finished basement with bedroom and full bathroom, lots of storage and workshop area, attached two car garage. Lots of amenities including pool, hot tub, club house, tennis, basketball, and more. Seller's motivated.
Zillow last checked: 8 hours ago
Listing updated: August 04, 2025 at 12:00am
Listed by:
Anaam Kaji 248-553-5050,
RE/MAX New Trend
Bought with:
Francis R Nutt, 6501388151
Keller Williams Paint Creek
Source: Realcomp II,MLS#: 20250027664
Facts & features
Interior
Bedrooms & bathrooms
- Bedrooms: 3
- Bathrooms: 3
- Full bathrooms: 3
Heating
- Forced Air, Natural Gas
Cooling
- Central Air
Appliances
- Included: Dishwasher, Disposal, Dryer, Electric Cooktop, Free Standing Refrigerator, Microwave, Washer
- Laundry: Laundry Room
Features
- Basement: Finished
- Has fireplace: Yes
- Fireplace features: Gas, Living Room
- Furnished: Yes
Interior area
- Total interior livable area: 3,822 sqft
- Finished area above ground: 1,972
- Finished area below ground: 1,850
Property
Parking
- Total spaces: 2
- Parking features: Two Car Garage, Attached
- Attached garage spaces: 2
Features
- Levels: One Story Ground
- Stories: 1
- Entry location: GroundLevel
Details
- Parcel number: 1031176059
- Special conditions: Short Sale No,Standard
Construction
Type & style
- Home type: Condo
- Architectural style: Ranch
- Property subtype: Condominium
Materials
- Brick, Stone, Vinyl Siding
- Foundation: Basement, Poured
Condition
- New construction: No
- Year built: 2003
Utilities & green energy
- Sewer: Public Sewer
- Water: Community
Community & neighborhood
Location
- Region: Rochester
- Subdivision: BELMONTE AT SILVERCREEK OCCPN 1380
HOA & financial
HOA
- Has HOA: Yes
- HOA fee: $490 monthly
- Services included: Maintenance Grounds, Maintenance Structure, Snow Removal, Trash
- Association phone: 586-850-4860
Other
Other facts
- Listing agreement: Exclusive Right To Sell
- Listing terms: Cash,Conventional
Price history
| Date | Event | Price |
|---|---|---|
| 7/1/2025 | Sold | $450,000-6.1%$118/sqft |
Source: | ||
| 6/12/2025 | Pending sale | $479,000$125/sqft |
Source: | ||
| 5/14/2025 | Price change | $479,000-4.2%$125/sqft |
Source: | ||
| 4/21/2025 | Listed for sale | $499,999+6.6%$131/sqft |
Source: | ||
| 4/21/2025 | Listing removed | $469,000$123/sqft |
Source: | ||
Public tax history
Tax history is unavailable.
Neighborhood: 48306
Nearby schools
GreatSchools rating
- 8/10Delta Kelly Elementary SchoolGrades: PK-5Distance: 1.4 mi
- 9/10Van Hoosen Middle SchoolGrades: 6-12Distance: 1.8 mi
- 10/10Rochester Adams High SchoolGrades: 7-12Distance: 2 mi
Get a cash offer in 3 minutes
Find out how much your home could sell for in as little as 3 minutes with a no-obligation cash offer.
Estimated market value
$456,500

