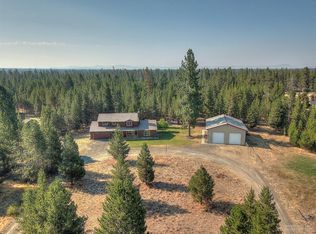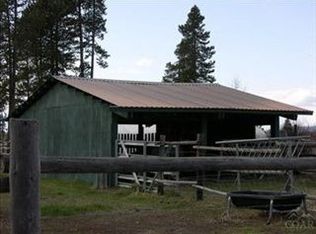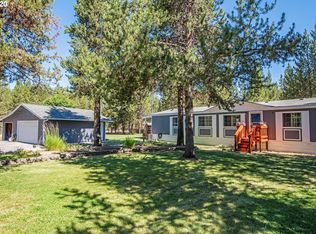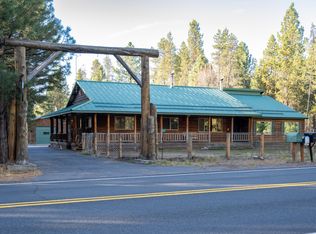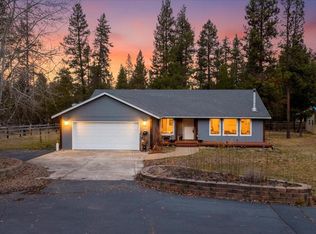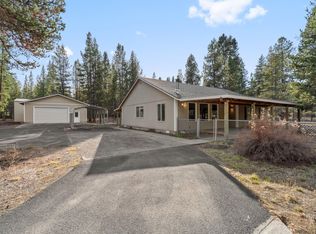Cascade Mountain views on 2.61 acres in La Pine, Oregon! This 3 bed, 2 bath, 1,704 sq ft home offers privacy, functionality, and room to grow. The main house features a pellet stove, ductless heating/cooling, whole-house ducting, smart thermostat, and updated water heater (2024). Primary suite includes walk-in closet, ceiling fan, and tile shower. Kitchen has breakfast bar and includes 7-yr-old appliances. 2-car garage + attached 22x24 carport. Fully fenced backyard, covered front/back porches, water feature, raised beds, fire pit, and single level living. Outbuildings include: 31x31.5 hobby shop w/ bar + ductless, 48x25 greenhouse, barn, 3-bay carport, chicken coop, multiple gazebos (some w/ power), 13 frost-free hydrants, 2 wells (domestic + irrigation), garden shed, outdoor kitchen, and more. Two gated entrances and extensive storage. Move-in ready with space for homesteading, hobbies, or entertaining. Two gated entrances! So many possibilities and infrastructure galore!
Active
$669,000
50808 Huntington Rd, La Pine, OR 97739
3beds
2baths
1,704sqft
Est.:
Single Family Residence
Built in 2000
2.61 Acres Lot
$659,600 Zestimate®
$393/sqft
$-- HOA
What's special
Fully fenced backyardCascade mountain viewsWater featureUpdated water heaterFire pitMultiple gazebosWalk-in closet
- 168 days |
- 169 |
- 6 |
Zillow last checked: 8 hours ago
Listing updated: August 13, 2025 at 05:09pm
Listed by:
Sunny in Bend 1% Realty 541-797-1031
Source: Oregon Datashare,MLS#: 220205675
Tour with a local agent
Facts & features
Interior
Bedrooms & bathrooms
- Bedrooms: 3
- Bathrooms: 2
Heating
- Electric, Pellet Stove, Wall Furnace, Zoned
Cooling
- Ductless, Central Air
Appliances
- Included: Dishwasher, Dryer, Microwave, Range, Range Hood, Refrigerator, Washer, Water Heater
Features
- Breakfast Bar, Built-in Features, Ceiling Fan(s), Laminate Counters, Linen Closet, Primary Downstairs, Shower/Tub Combo, Smart Thermostat, Tile Shower, Walk-In Closet(s), Wired for Sound
- Flooring: Carpet, Laminate
- Windows: Double Pane Windows, Vinyl Frames
- Basement: None
- Has fireplace: Yes
- Fireplace features: Electric
- Common walls with other units/homes: No Common Walls,No One Above,No One Below
Interior area
- Total structure area: 1,704
- Total interior livable area: 1,704 sqft
Property
Parking
- Total spaces: 2
- Parking features: Asphalt, Attached, Attached Carport, Concrete, Driveway, Garage Door Opener, RV Access/Parking, Storage
- Attached garage spaces: 2
- Has carport: Yes
- Has uncovered spaces: Yes
Features
- Levels: One
- Stories: 1
- Patio & porch: Covered, Covered Deck, Front Porch, Rear Porch
- Exterior features: Fire Pit, Outdoor Kitchen
- Fencing: Fenced
- Has view: Yes
- View description: Mountain(s), Territorial
Lot
- Size: 2.61 Acres
- Features: Corner Lot, Garden, Level, Sprinkler Timer(s), Sprinklers In Front
Details
- Additional structures: Barn(s), Gazebo, Greenhouse, Poultry Coop, RV/Boat Storage, Shed(s), Storage, Workshop
- Parcel number: 142580
- Zoning description: RR10
- Special conditions: Standard
- Horses can be raised: Yes
Construction
Type & style
- Home type: SingleFamily
- Architectural style: Northwest,Ranch
- Property subtype: Single Family Residence
Materials
- Frame
- Foundation: Stemwall
- Roof: Composition
Condition
- New construction: No
- Year built: 2000
Utilities & green energy
- Sewer: Septic Tank
- Water: Well
Green energy
- Water conservation: Smart Irrigation
Community & HOA
Community
- Security: Carbon Monoxide Detector(s), Smoke Detector(s)
- Subdivision: Roan Park
HOA
- Has HOA: No
Location
- Region: La Pine
Financial & listing details
- Price per square foot: $393/sqft
- Tax assessed value: $701,860
- Annual tax amount: $3,466
- Date on market: 7/11/2025
- Cumulative days on market: 168 days
- Listing terms: Cash,Conventional,FHA,VA Loan
- Inclusions: See attached list.
- Exclusions: All sellers personal belongings.
- Road surface type: Gravel, Paved
Estimated market value
$659,600
$627,000 - $693,000
$2,399/mo
Price history
Price history
| Date | Event | Price |
|---|---|---|
| 7/26/2025 | Price change | $669,000-0.7%$393/sqft |
Source: | ||
| 7/11/2025 | Listed for sale | $674,000+84.7%$396/sqft |
Source: | ||
| 7/3/2018 | Sold | $365,000-8.3%$214/sqft |
Source: | ||
| 6/1/2018 | Pending sale | $397,900$234/sqft |
Source: Windermere / Central Oregon Real Estate #201711219 Report a problem | ||
| 4/30/2018 | Price change | $397,900-5.2%$234/sqft |
Source: Windermere / Central Oregon Real Estate #201711219 Report a problem | ||
Public tax history
Public tax history
| Year | Property taxes | Tax assessment |
|---|---|---|
| 2025 | $3,617 +4.3% | $220,100 +3% |
| 2024 | $3,467 +2.3% | $213,690 +6.1% |
| 2023 | $3,390 +9.2% | $201,430 |
Find assessor info on the county website
BuyAbility℠ payment
Est. payment
$3,717/mo
Principal & interest
$3176
Property taxes
$307
Home insurance
$234
Climate risks
Neighborhood: 97739
Nearby schools
GreatSchools rating
- 1/10Rosland Elementary SchoolGrades: K-5Distance: 3.9 mi
- 2/10Lapine Middle SchoolGrades: 6-8Distance: 2.1 mi
- 2/10Lapine Senior High SchoolGrades: 9-12Distance: 2.3 mi
Schools provided by the listing agent
- Elementary: LaPine Elem
- Middle: LaPine Middle
- High: LaPine Sr High
Source: Oregon Datashare. This data may not be complete. We recommend contacting the local school district to confirm school assignments for this home.
- Loading
- Loading
