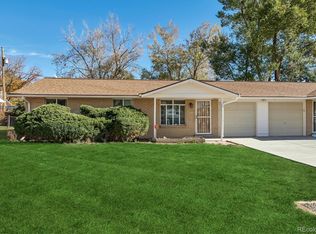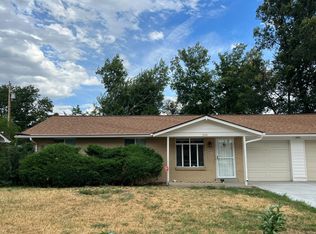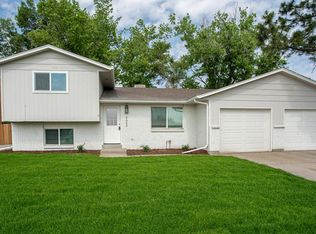Sold for $395,000 on 08/15/23
$395,000
5080 Swadley Street, Wheat Ridge, CO 80033
4beds
2,236sqft
Single Family Residence
Built in 1955
9,077 Square Feet Lot
$508,300 Zestimate®
$177/sqft
$2,874 Estimated rent
Home value
$508,300
$468,000 - $549,000
$2,874/mo
Zestimate® history
Loading...
Owner options
Explore your selling options
What's special
This property could be the perfect GEM, but will take some elbow grease! Minimal rehab could make it a great rental or live in the home while you work and begin to create generational wealth. This property is the perfect home to use the BRRRR method. (Buy, Rehab, Rent, Refinance, Repeat). Original hardwoods lie under the carpet!! The property is being sold As-is, Where-is, With All Faults. Only 1 block from the Yellow Line… you can jump on the light rail and be in Olde Towne Arvada or Downtown in just minutes. 1 year American Home Shield home warranty will be provided to the buyer at closing. End Buyers Only, No Wholesalers.
Zillow last checked: 8 hours ago
Listing updated: September 13, 2023 at 09:41pm
Listed by:
Amy Brown 720-530-3848 Amy@Floracoprops.com,
Flora & Company Properties, LLC
Bought with:
Amy Brown, 100068399
Flora & Company Properties, LLC
Source: REcolorado,MLS#: 4536684
Facts & features
Interior
Bedrooms & bathrooms
- Bedrooms: 4
- Bathrooms: 1
- Full bathrooms: 1
- Main level bathrooms: 1
- Main level bedrooms: 2
Bedroom
- Level: Main
Bedroom
- Level: Main
Bedroom
- Level: Basement
Bedroom
- Level: Basement
Bathroom
- Level: Main
Dining room
- Level: Main
Living room
- Level: Main
Heating
- Baseboard
Cooling
- Evaporative Cooling
Appliances
- Included: Disposal, Range, Refrigerator
Features
- Ceiling Fan(s)
- Flooring: Carpet, Linoleum, Wood
- Basement: Finished,Full,Sump Pump,Unfinished
- Number of fireplaces: 1
- Fireplace features: Family Room
Interior area
- Total structure area: 2,236
- Total interior livable area: 2,236 sqft
- Finished area above ground: 1,118
- Finished area below ground: 500
Property
Parking
- Total spaces: 2
- Parking features: Garage - Attached
- Attached garage spaces: 2
Features
- Levels: One
- Stories: 1
- Patio & porch: Covered, Front Porch
- Exterior features: Private Yard
- Fencing: Full
- Has view: Yes
- View description: Mountain(s)
Lot
- Size: 9,077 sqft
- Features: Corner Lot
Details
- Parcel number: 517676
- Zoning: Residential
- Special conditions: Standard
Construction
Type & style
- Home type: SingleFamily
- Architectural style: Mid-Century Modern
- Property subtype: Single Family Residence
Materials
- Brick, Frame
- Foundation: Structural
- Roof: Composition
Condition
- Fixer
- Year built: 1955
Details
- Warranty included: Yes
Community & neighborhood
Location
- Region: Wheat Ridge
- Subdivision: Fruitdale
Other
Other facts
- Listing terms: 1031 Exchange,Cash,Conventional,FHA,VA Loan
- Ownership: Agent Owner
Price history
| Date | Event | Price |
|---|---|---|
| 8/15/2023 | Sold | $395,000+146.9%$177/sqft |
Source: | ||
| 3/2/2021 | Sold | $160,000+28%$72/sqft |
Source: Public Record | ||
| 8/11/1997 | Sold | $125,000+18.8%$56/sqft |
Source: Public Record | ||
| 3/28/1995 | Sold | $105,250$47/sqft |
Source: Public Record | ||
Public tax history
| Year | Property taxes | Tax assessment |
|---|---|---|
| 2024 | $2,650 +1.9% | $28,848 |
| 2023 | $2,600 -1.5% | $28,848 +2.9% |
| 2022 | $2,641 +21.9% | $28,030 -2.8% |
Find assessor info on the county website
Neighborhood: 80033
Nearby schools
GreatSchools rating
- 5/10Vanderhoof Elementary SchoolGrades: K-5Distance: 1 mi
- 7/10Drake Junior High SchoolGrades: 6-8Distance: 0.6 mi
- 7/10Arvada West High SchoolGrades: 9-12Distance: 1.5 mi
Schools provided by the listing agent
- Elementary: Vanderhoof
- Middle: Drake
- High: Arvada West
- District: Jefferson County R-1
Source: REcolorado. This data may not be complete. We recommend contacting the local school district to confirm school assignments for this home.
Get a cash offer in 3 minutes
Find out how much your home could sell for in as little as 3 minutes with a no-obligation cash offer.
Estimated market value
$508,300
Get a cash offer in 3 minutes
Find out how much your home could sell for in as little as 3 minutes with a no-obligation cash offer.
Estimated market value
$508,300


