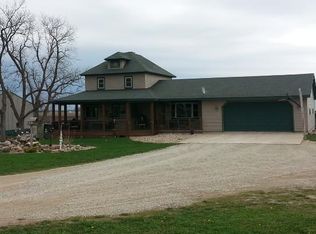Closed
$280,000
5080 SW 22nd Ave, Owatonna, MN 55060
4beds
1,893sqft
Single Family Residence
Built in 1990
2.87 Acres Lot
$341,800 Zestimate®
$148/sqft
$1,954 Estimated rent
Home value
$341,800
$325,000 - $359,000
$1,954/mo
Zestimate® history
Loading...
Owner options
Explore your selling options
What's special
All the joy of country living & only 2.8 miles south of town. This 1990 home was moved onto the site in 2016 with a new concrete poured foundation. All plumbing & electric was then updated along w/new mechanicals. The kitchen has raised panel Hickory cabinets, stainless steel appliances, vinyl plank flooring, pantry & adjoining eating area. Thermal windows, steel siding & steel roof new in 2020. Main floor bath has tile flooring, porcelain tile flooring in lower level bath. The poured concrete basement has 9' ceilings throughout, family room, 2 bedrooms, bath & large utility room. Main level has 2 bedrooms, bath, kitchen-living room combination. Very open concept. Six panel doors throughout. In-floor heat & supplemental wood burning stove rough-in for future use. Central air, 200 amp service, air exchanger, 115 gallon water heater. 2 car detached garage, an extra garage for storage (24x26), quick drive into town & 2+ acres of country space will make this a nice place to come home to.
Zillow last checked: 8 hours ago
Listing updated: March 01, 2024 at 10:47pm
Listed by:
Beverly Weness 507-421-1977,
Edina Realty, Inc.
Bought with:
Arlene Schuman
Re/Max Results
Source: NorthstarMLS as distributed by MLS GRID,MLS#: 6266611
Facts & features
Interior
Bedrooms & bathrooms
- Bedrooms: 4
- Bathrooms: 2
- Full bathrooms: 1
- 3/4 bathrooms: 1
Bedroom 1
- Level: Main
Bedroom 2
- Level: Main
Bedroom 3
- Level: Lower
Bedroom 4
- Level: Lower
Family room
- Level: Lower
Kitchen
- Level: Main
Laundry
- Level: Lower
Living room
- Level: Main
Heating
- Forced Air, Radiant Floor
Cooling
- Central Air
Appliances
- Included: Dishwasher, Dryer, Electric Water Heater, Microwave, Range, Refrigerator, Washer, Water Softener Owned
Features
- Basement: Egress Window(s),Full,Concrete,Partially Finished,Storage Space,Sump Pump
- Has fireplace: No
Interior area
- Total structure area: 1,893
- Total interior livable area: 1,893 sqft
- Finished area above ground: 1,008
- Finished area below ground: 885
Property
Parking
- Total spaces: 2
- Parking features: Detached, Gravel, Electric, Garage Door Opener, Heated Garage, Insulated Garage
- Garage spaces: 2
- Has uncovered spaces: Yes
- Details: Garage Dimensions (20x22), Garage Door Height (7), Garage Door Width (16)
Accessibility
- Accessibility features: None
Features
- Levels: One
- Stories: 1
- Fencing: None
Lot
- Size: 2.87 Acres
- Dimensions: 488 x 256
Details
- Additional structures: Additional Garage
- Foundation area: 1008
- Parcel number: 050051101
- Lease amount: $0
- Zoning description: Agriculture
- Other equipment: Fuel Tank - Rented
Construction
Type & style
- Home type: SingleFamily
- Property subtype: Single Family Residence
Materials
- Steel Siding, Frame
- Roof: Age 8 Years or Less,Metal,Pitched
Condition
- Age of Property: 34
- New construction: No
- Year built: 1990
Utilities & green energy
- Electric: Circuit Breakers, 200+ Amp Service, Power Company: Steele-Waseca Co-op Electric
- Gas: Propane
- Sewer: Private Sewer, Tank with Drainage Field
- Water: Shared System, Well
- Utilities for property: Underground Utilities
Community & neighborhood
Location
- Region: Owatonna
HOA & financial
HOA
- Has HOA: No
Price history
| Date | Event | Price |
|---|---|---|
| 3/7/2023 | Listing removed | -- |
Source: | ||
| 3/1/2023 | Pending sale | $325,000+16.1%$172/sqft |
Source: | ||
| 2/28/2023 | Sold | $280,000-13.8%$148/sqft |
Source: | ||
| 2/1/2023 | Pending sale | $325,000$172/sqft |
Source: | ||
| 1/10/2023 | Price change | $325,000-3.1%$172/sqft |
Source: | ||
Public tax history
| Year | Property taxes | Tax assessment |
|---|---|---|
| 2024 | $2,868 +0.3% | $295,700 -0.5% |
| 2023 | $2,860 +9.2% | $297,300 +9.9% |
| 2022 | $2,618 +2.7% | $270,500 +19.2% |
Find assessor info on the county website
Neighborhood: 55060
Nearby schools
GreatSchools rating
- 6/10Lincoln Elementary SchoolGrades: K-6Distance: 4.1 mi
- 5/10Owatonna Junior High SchoolGrades: 6-8Distance: 5.8 mi
- 8/10Owatonna Senior High SchoolGrades: 9-12Distance: 4.3 mi

Get pre-qualified for a loan
At Zillow Home Loans, we can pre-qualify you in as little as 5 minutes with no impact to your credit score.An equal housing lender. NMLS #10287.
Sell for more on Zillow
Get a free Zillow Showcase℠ listing and you could sell for .
$341,800
2% more+ $6,836
With Zillow Showcase(estimated)
$348,636