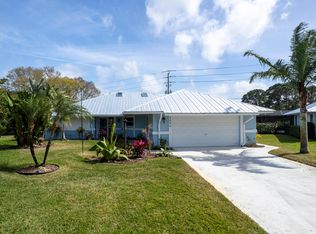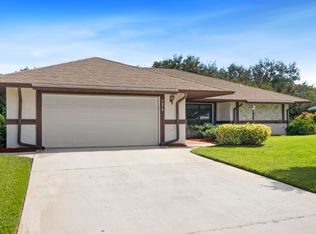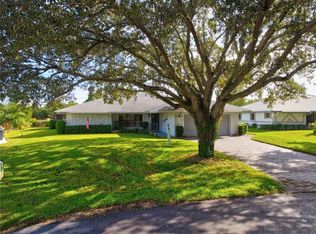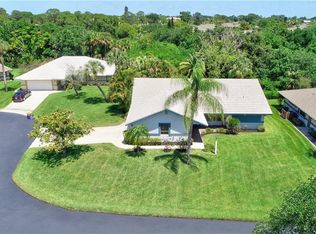ESPECIALLY DESIRABLE SINGLE FAMILY HOME 3 BEDROOMS, 2FULL BATHS, 2 CAR GARAGE, 11,000 SF LOT 2570 SF HOME.KITCHEN REMODELED,BREAKFAST BAR,NATRUAL WOOD CABINET SMOOTH TOP RANGE, LANAI INCLUDES IN GROUND HOT TUB, MASTER BEDROOM WALKIN CLOSET BEDROOMS 2 & 3 SPLIT FROM LIVING AREA AND MASTER. NEWLY PAINTED EXTERIOR 2018 , NEW ROOF 2017. TIP TOP SHAPE . COME HOME!!!!
This property is off market, which means it's not currently listed for sale or rent on Zillow. This may be different from what's available on other websites or public sources.



