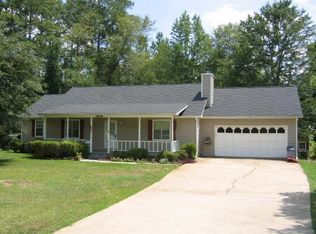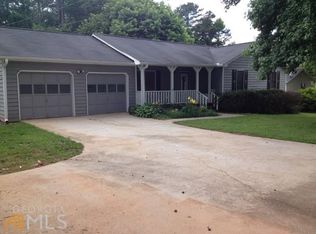PRISTINE, MOVE-IN READY & WELL MAINTAINED RANCH W/LOTS OF UPGRADES & NICE FINISHING TOUCHES. HOME FEATURES FAMILY RM W/BEAUTIFUL STONE GAS FPL, FORMAL DINING RM W/EXTRA BUILT IN CABINETS, SPACIOUS KIT W/EAT-IN KIT AREA & RECESSED LIGHTS, SPLIT BDRM PLAN, TILE FLOORS IN ALL BATHS, INCL. MASTER BATH, WHICH ALSO HAS BEEN UPDATED WITH A NICE TILE SHOWER. ENJOY SIPPING YOUR MORNING CUP OF COFFEE ON THE GORGEOUS NEW BACKYARD DECK, WHICH IS PARTIALLY COVERED FOR YOUR ENJOYMENT & HUGE BKYD. NEW CARPET, NEW INTERIOR PAINT, ALL NEW OUTLETS, UPDATED ALL CEILING FANS AND ALL LIGHT FIXTURES AND CHAIR RAIL MOLDING EVERYWHERE GIVING THIS HOME IT'S SPECIAL TOUCH. LOCATION IS GREAT, CLOSE PROXIMITY TO GROCERY STORE, ONLY 25 MINUTES TO HARTS-FIELD AIRPORT.
This property is off market, which means it's not currently listed for sale or rent on Zillow. This may be different from what's available on other websites or public sources.

