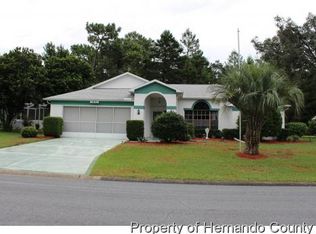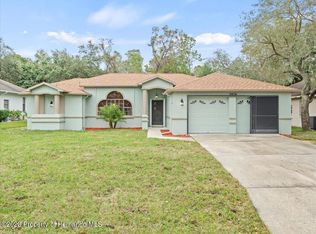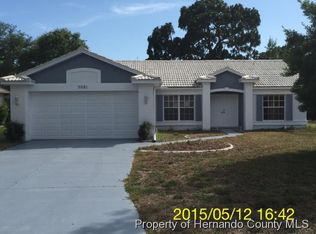Sold for $362,000
$362,000
5080 Panther Dr, Spring Hill, FL 34607
2beds
2,117sqft
Single Family Residence
Built in 1992
9,147.6 Square Feet Lot
$342,500 Zestimate®
$171/sqft
$3,238 Estimated rent
Home value
$342,500
$298,000 - $390,000
$3,238/mo
Zestimate® history
Loading...
Owner options
Explore your selling options
What's special
Perfectly updated and move-in ready! This home has been fully remodeled; updates include NEW ROOF 2020, oversized driveway, brick pavers on driveway and pool area, new kitchen (concrete counters, all new appliances and 42' wood cabinets) new flooring, new master bathroom, fresh paint inside and out and a beautifully landscaped garden (well for irrigation and no rear neighbors!), private pool and Hot tub (heated pool for year-round enjoyment. Unique decor: farmhouse meets industrial! A 3rd bedroom is a possibility in the house, however, it's a spacious 2 bedroom with over 2,117 square feet of living space. There is a $125 annual HOA fee but it's not mandatory to join (only if you want to enjoy the clubhouse or community pool). PLUS - Full house of furniture can stay or go, no extra cost! Come and experience this magnificent home today!
Zillow last checked: 8 hours ago
Listing updated: November 21, 2024 at 12:34pm
Listed by:
Cristina Fingerman 727-946-2348,
Peoples Trust Realty Inc
Bought with:
Paid Reciprocal STAR-Buyer
Paid Reciprocal Office
Source: HCMLS,MLS#: 2240599
Facts & features
Interior
Bedrooms & bathrooms
- Bedrooms: 2
- Bathrooms: 3
- Full bathrooms: 2
- 1/2 bathrooms: 1
Heating
- Central, Electric, Heat Pump
Cooling
- Central Air, Electric
Appliances
- Included: Dishwasher, Disposal, Dryer, Electric Cooktop, Electric Oven, Refrigerator, Washer
Features
- Breakfast Bar, Built-in Features, Ceiling Fan(s), Vaulted Ceiling(s), Walk-In Closet(s)
- Flooring: Laminate, Tile, Wood
- Has fireplace: No
Interior area
- Total structure area: 2,117
- Total interior livable area: 2,117 sqft
Property
Parking
- Total spaces: 2
- Parking features: Attached
- Attached garage spaces: 2
Features
- Stories: 1
- Patio & porch: Patio
- Has private pool: Yes
- Pool features: In Ground
Lot
- Size: 9,147 sqft
- Features: Other
Details
- Additional structures: Workshop
- Parcel number: R10 223 17 3248 0000 2560
- Zoning: PDP
- Zoning description: Planned Development Project
Construction
Type & style
- Home type: SingleFamily
- Architectural style: Contemporary
- Property subtype: Single Family Residence
Materials
- Block, Concrete, Stucco
- Roof: Shingle
Condition
- New construction: No
- Year built: 1992
Utilities & green energy
- Sewer: Public Sewer
- Water: Public, Well
- Utilities for property: Cable Available
Community & neighborhood
Location
- Region: Spring Hill
- Subdivision: Hamptons At Regency Un 5
HOA & financial
HOA
- Has HOA: No
- Amenities included: Clubhouse
Other
Other facts
- Listing terms: Cash,Conventional,FHA,VA Loan
- Road surface type: Paved
Price history
| Date | Event | Price |
|---|---|---|
| 11/21/2024 | Sold | $362,000-4.5%$171/sqft |
Source: | ||
| 11/5/2024 | Pending sale | $379,000$179/sqft |
Source: | ||
| 10/22/2024 | Price change | $379,000-2.4%$179/sqft |
Source: | ||
| 9/19/2024 | Price change | $388,500-2.5%$184/sqft |
Source: | ||
| 9/13/2024 | Price change | $398,500-1.6%$188/sqft |
Source: | ||
Public tax history
| Year | Property taxes | Tax assessment |
|---|---|---|
| 2024 | -- | $143,441 +7.2% |
| 2023 | -- | $133,815 +3% |
| 2022 | -- | $129,917 +3% |
Find assessor info on the county website
Neighborhood: 34607
Nearby schools
GreatSchools rating
- 2/10Deltona Elementary SchoolGrades: PK-5Distance: 2.8 mi
- 4/10Fox Chapel Middle SchoolGrades: 6-8Distance: 2.1 mi
- 3/10Weeki Wachee High SchoolGrades: 9-12Distance: 7.4 mi
Schools provided by the listing agent
- Elementary: Winding Waters K-8
- Middle: Winding Waters K-8
- High: Weeki Wachee
Source: HCMLS. This data may not be complete. We recommend contacting the local school district to confirm school assignments for this home.
Get a cash offer in 3 minutes
Find out how much your home could sell for in as little as 3 minutes with a no-obligation cash offer.
Estimated market value$342,500
Get a cash offer in 3 minutes
Find out how much your home could sell for in as little as 3 minutes with a no-obligation cash offer.
Estimated market value
$342,500


